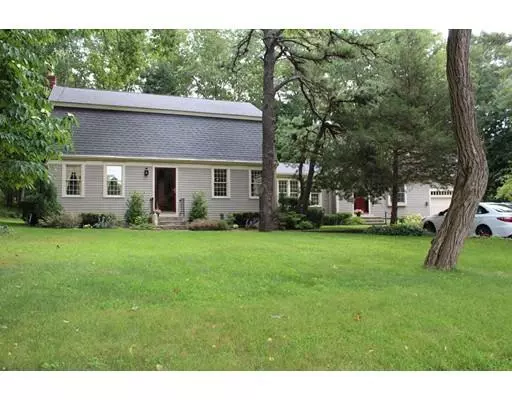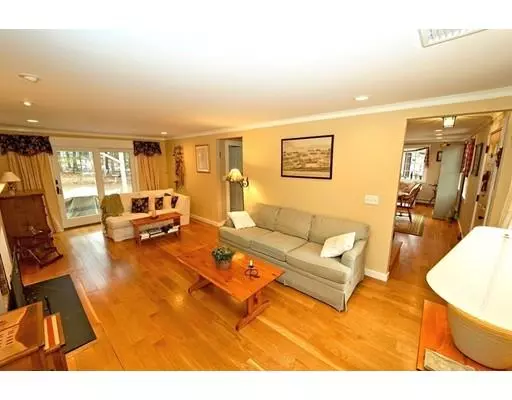For more information regarding the value of a property, please contact us for a free consultation.
1 Clinton Ter Kingston, MA 02364
Want to know what your home might be worth? Contact us for a FREE valuation!

Our team is ready to help you sell your home for the highest possible price ASAP
Key Details
Property Type Single Family Home
Sub Type Single Family Residence
Listing Status Sold
Purchase Type For Sale
Square Footage 2,844 sqft
Price per Sqft $205
MLS Listing ID 72458168
Sold Date 05/29/19
Style Colonial, Gambrel /Dutch
Bedrooms 4
Full Baths 2
Half Baths 1
HOA Y/N false
Year Built 1979
Annual Tax Amount $7,519
Tax Year 2018
Lot Size 0.690 Acres
Acres 0.69
Property Description
Location! Move in ready home with complete in-law/au pair apartment nestled on a cul-de-sac. Minutes to schools, beach, highway access and train stations. Enjoy the warmth of a neighborhood and a convenient commute! Main house completely renovated in 2006 features open concept kitchen and gleaming hardwood floors. Large living room with fireplace opens to deck with pergola. French doors provide a welcoming entrance into the family room which features skylights, custom cabinetry and gas fireplace. Custom details throughout, with floor plan to maximize the warmth and ambiance of natural light. Three bedrooms on the second floor, with a newly remodeled bathroom. Full apartment includes separate laundry, gas fireplace, and loft. Huge basement workshop area plus finished exercise and bonus rooms. New furnace in 2017, newer windows, 4 heat zones, central air and wi-fi thermostats are among recent upgrades. Two exterior decks offer space to relax and enjoy views of the large, private backyard
Location
State MA
County Plymouth
Direction Grove Street to Clifton Drive. Second right onto Clinton Terrace.
Rooms
Family Room Skylight, Cathedral Ceiling(s), Flooring - Hardwood, French Doors, Cable Hookup, Deck - Exterior, Exterior Access
Basement Full, Partially Finished, Walk-Out Access, Interior Entry, Bulkhead, Concrete
Primary Bedroom Level Second
Dining Room Flooring - Hardwood
Kitchen Flooring - Hardwood, Open Floorplan, Recessed Lighting, Stainless Steel Appliances
Interior
Interior Features Closet/Cabinets - Custom Built, Wainscoting, Closet, Dining Area, Cable Hookup, Recessed Lighting, Closet - Walk-in, Play Room, Exercise Room, Inlaw Apt.
Heating Baseboard, Oil, Fireplace
Cooling Central Air
Flooring Wood, Tile, Carpet, Flooring - Wall to Wall Carpet, Flooring - Stone/Ceramic Tile, Flooring - Hardwood
Fireplaces Number 3
Fireplaces Type Family Room, Living Room
Appliance Oven, Dishwasher, Countertop Range, Second Dishwasher, Oil Water Heater, Tank Water Heaterless, Utility Connections for Electric Range, Utility Connections for Electric Oven, Utility Connections for Electric Dryer
Laundry First Floor, Washer Hookup
Exterior
Exterior Feature Balcony / Deck, Rain Gutters, Storage, Garden, Stone Wall
Garage Spaces 1.0
Community Features Public Transportation, Tennis Court(s), Walk/Jog Trails, Medical Facility, Conservation Area, Highway Access, Marina, Public School, T-Station
Utilities Available for Electric Range, for Electric Oven, for Electric Dryer, Washer Hookup
Waterfront false
Roof Type Shingle
Parking Type Attached, Storage, Off Street, Stone/Gravel
Total Parking Spaces 3
Garage Yes
Building
Lot Description Cul-De-Sac, Corner Lot
Foundation Concrete Perimeter
Sewer Private Sewer
Water Public
Schools
Elementary Schools Kingston Ele
Middle Schools Silver Lake Ms
High Schools Silver Lake Hs
Others
Senior Community false
Acceptable Financing Contract
Listing Terms Contract
Read Less
Bought with Kathleen Keegan • Real Estate Rocks
GET MORE INFORMATION





