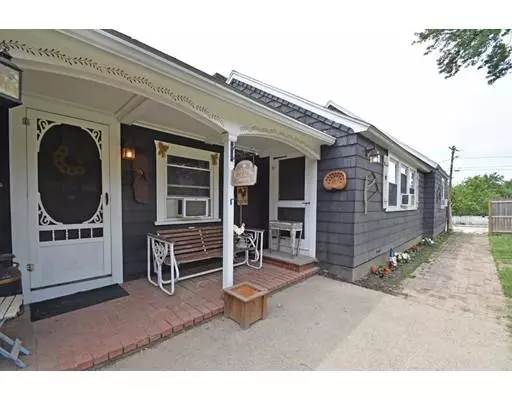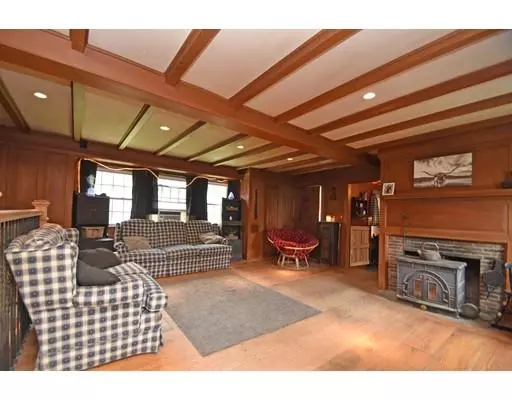For more information regarding the value of a property, please contact us for a free consultation.
35 Edgewater Dr Blackstone, MA 01504
Want to know what your home might be worth? Contact us for a FREE valuation!

Our team is ready to help you sell your home for the highest possible price ASAP
Key Details
Property Type Single Family Home
Sub Type Single Family Residence
Listing Status Sold
Purchase Type For Sale
Square Footage 1,576 sqft
Price per Sqft $171
MLS Listing ID 72455100
Sold Date 05/31/19
Style Cape
Bedrooms 3
Full Baths 1
Half Baths 1
HOA Y/N false
Year Built 1940
Annual Tax Amount $3,389
Tax Year 2019
Lot Size 10,018 Sqft
Acres 0.23
Property Description
Welcome Home to this old-country style cape nestled near Harris Pond w/ beautiful water views & vacation-like seashell driveway! The spacious eat-in kitchen features a separate prep/cooking space & dining area. The dining area has access to the back deck where you can unwind & relax after a long day during the warmer weather. Inviting living room is filled with tons of natural light & a wood burning stove. Master bedroom features 2 spacious closets while the second bedroom offers a beautiful pallet wall! Stunning wood beamed ceilings & wood flooring throughout add tons of character! Walk up to the second floor to find a generously sized third bedroom which could also be used as an office or playroom! Partially finished walkout lower level offers a large amount of space w/ endless possibilities. This home is ideal for entertaining with plenty of outdoor living space! Great tranquil location! Come see all the rustic charm this home has to offer!
Location
State MA
County Worcester
Zoning R
Direction Carter Ave to Edgewater Drive
Rooms
Basement Partial, Partially Finished, Walk-Out Access, Concrete
Primary Bedroom Level First
Kitchen Bathroom - Full, Beamed Ceilings, Flooring - Laminate, Countertops - Stone/Granite/Solid, Deck - Exterior
Interior
Interior Features Bonus Room
Heating Hot Water, Oil, Electric, Fireplace(s)
Cooling None
Flooring Wood, Tile, Wood Laminate, Flooring - Wood
Fireplaces Number 2
Appliance Range, Dishwasher, Refrigerator, Washer, Dryer, Oil Water Heater, Utility Connections for Electric Dryer
Laundry Washer Hookup
Exterior
Exterior Feature Rain Gutters, Storage
Community Features Shopping, Park, Walk/Jog Trails, Bike Path
Utilities Available for Electric Dryer, Washer Hookup
Waterfront false
Waterfront Description Beach Front, Lake/Pond, 0 to 1/10 Mile To Beach
Roof Type Shingle
Parking Type Off Street, Unpaved
Total Parking Spaces 3
Garage No
Building
Lot Description Level
Foundation Block
Sewer Public Sewer
Water Public
Read Less
Bought with Philip Rostler • RTN Realty Advisors LLC.
GET MORE INFORMATION





