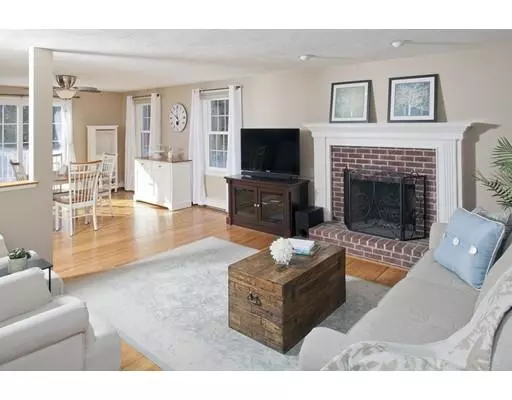For more information regarding the value of a property, please contact us for a free consultation.
35 Round Hill Rd Kingston, MA 02364
Want to know what your home might be worth? Contact us for a FREE valuation!

Our team is ready to help you sell your home for the highest possible price ASAP
Key Details
Property Type Single Family Home
Sub Type Single Family Residence
Listing Status Sold
Purchase Type For Sale
Square Footage 2,477 sqft
Price per Sqft $252
Subdivision Indian Pond Estates
MLS Listing ID 72449977
Sold Date 04/29/19
Style Colonial
Bedrooms 4
Full Baths 2
Half Baths 1
HOA Y/N false
Year Built 1996
Annual Tax Amount $8,343
Tax Year 2018
Lot Size 0.930 Acres
Acres 0.93
Property Description
Nothing to do but move in! Unique property in that everything has been updated since the original build. If newer systems, gorgeous kitchen and baths, peace and quiet AND a heated, in-ground pool in a highly sought after neighborhood are on your list of must-haves, look no further. Perfect home for entertaining inside and out. Open floor plan lends itself to successful, indoor holiday gatherings. Outdoor large deck overlooks the secluded pool & patio perfect for warm weather parties. Did I mention the neighborhood? Coveted Indian Pond Estates, tucked away on a quiet street that abuts acres of conservation land. All this and a two car attached garage and central air with plenty of room for expansion in both the walk up attic and dry full unfinished basement. Professional landscaping maintained with an irrigation system. See agent for a complete list of improvements and updates of this well maintained colonial.
Location
State MA
County Plymouth
Area Indian Pond
Zoning RC
Direction Indian Pond Road to High Pines Drive left on Mullberry Drive left on Round Hill Road.
Rooms
Basement Full, Interior Entry, Bulkhead, Concrete, Unfinished
Primary Bedroom Level Second
Dining Room Flooring - Wood, Chair Rail, Exterior Access, Recessed Lighting, Remodeled, Wainscoting
Kitchen Flooring - Wood, Dining Area, Pantry, Countertops - Stone/Granite/Solid, Kitchen Island, Cabinets - Upgraded, Deck - Exterior, Exterior Access, Open Floorplan, Recessed Lighting, Remodeled, Slider, Stainless Steel Appliances
Interior
Heating Baseboard, Oil
Cooling Central Air
Flooring Wood, Tile, Carpet
Fireplaces Number 1
Fireplaces Type Living Room
Appliance Oven, Dishwasher, Microwave, Countertop Range, Refrigerator, Freezer, Oil Water Heater, Plumbed For Ice Maker, Utility Connections for Electric Range, Utility Connections for Electric Oven, Utility Connections for Electric Dryer
Laundry Main Level, Electric Dryer Hookup, Washer Hookup, Beadboard, First Floor
Exterior
Exterior Feature Rain Gutters, Storage, Professional Landscaping, Sprinkler System, Stone Wall
Garage Spaces 2.0
Fence Fenced
Pool Pool - Inground Heated
Community Features Public Transportation, Shopping, Pool, Tennis Court(s), Park, Walk/Jog Trails, Golf, Conservation Area, Highway Access, House of Worship, Private School, Public School, T-Station
Utilities Available for Electric Range, for Electric Oven, for Electric Dryer, Washer Hookup, Icemaker Connection
Waterfront false
Waterfront Description Beach Front, Unknown To Beach, Beach Ownership(Public)
Roof Type Shingle
Parking Type Attached, Garage Door Opener, Storage, Garage Faces Side, Off Street, Paved
Total Parking Spaces 5
Garage Yes
Private Pool true
Building
Lot Description Wooded, Easements, Level
Foundation Concrete Perimeter
Sewer Private Sewer
Water Public
Schools
Middle Schools Silver Lake
High Schools Silver Lake
Others
Senior Community false
Read Less
Bought with Dawn Hadley • Engel & Volkers, South Shore
GET MORE INFORMATION





