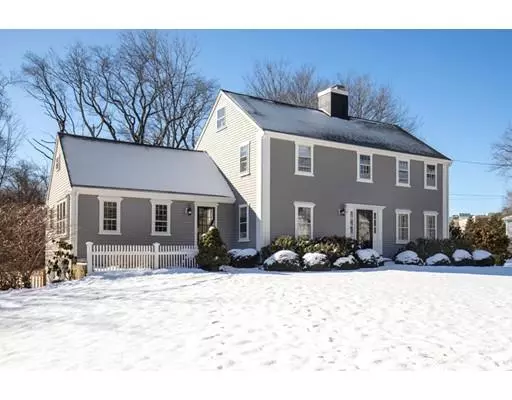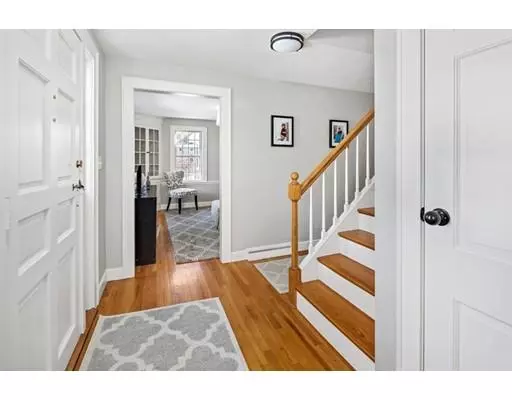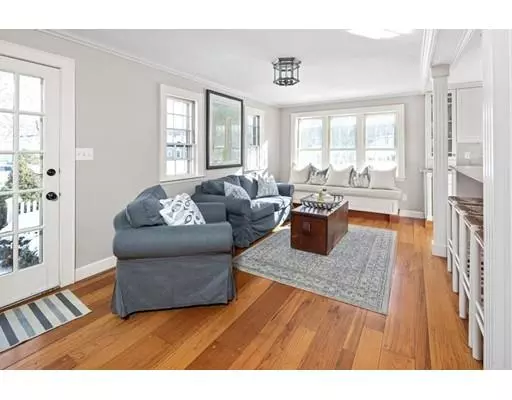For more information regarding the value of a property, please contact us for a free consultation.
11 Eastgate Lane Hingham, MA 02043
Want to know what your home might be worth? Contact us for a FREE valuation!

Our team is ready to help you sell your home for the highest possible price ASAP
Key Details
Property Type Single Family Home
Sub Type Single Family Residence
Listing Status Sold
Purchase Type For Sale
Square Footage 3,437 sqft
Price per Sqft $341
Subdivision East School
MLS Listing ID 72445587
Sold Date 04/01/19
Style Colonial
Bedrooms 3
Full Baths 3
Half Baths 1
Year Built 1965
Annual Tax Amount $10,533
Tax Year 2019
Lot Size 0.570 Acres
Acres 0.57
Property Description
From its gracious front lawn to the charming picket fence, you will be surprised and delighted by this beautiful Colonial, sited on a large lot at the end of the cul-de-sac on the highly sought after Eastgate Lane, The first floor boasts a cook's kitchen, breakfast room and oversized fire-placed family room which provides amazing space to the family who loves to entertain! In addition, you'll find a brilliant front to back dining room with wood-burning fireplace, the perfect space to host holidays. The three season porch and large patio off the family room are both great spots for summer soirees. The master bedroom is bathed in light with three closets and ensuite bath. The office on the third level with beautiful built-ins is the perfect place to"work from home"! The lower level's mudroom leads to a great playroom with its "Murphy Bed" and full bath that does double duty as a guest room! Steps to East School. Walk to Library and Turkey Hill. Close to Boston Commuter Rail and Ferry!
Location
State MA
County Plymouth
Area Weir River
Zoning Res
Direction East St (Rte 228) to Eastgate Lane. SHOWINGS TO BEGIN AT OPEN HOUSE FRIDAY, 1/25, 11:30-1.
Rooms
Family Room Cathedral Ceiling(s), Closet/Cabinets - Custom Built, Flooring - Hardwood, French Doors, Recessed Lighting, Sunken
Basement Full, Finished
Primary Bedroom Level Second
Dining Room Closet/Cabinets - Custom Built
Kitchen Closet/Cabinets - Custom Built, Flooring - Hardwood, Window(s) - Bay/Bow/Box, Dining Area, Pantry, Countertops - Stone/Granite/Solid, Kitchen Island, Recessed Lighting, Remodeled, Crown Molding
Interior
Interior Features Closet, Bathroom - Full, Bathroom - With Shower Stall, Countertops - Stone/Granite/Solid, Home Office, Play Room, Mud Room, Bathroom
Heating Forced Air, Oil
Cooling Central Air
Flooring Hardwood, Flooring - Hardwood, Flooring - Stone/Ceramic Tile
Fireplaces Number 2
Fireplaces Type Dining Room, Family Room
Appliance ENERGY STAR Qualified Refrigerator, ENERGY STAR Qualified Dryer, ENERGY STAR Qualified Dishwasher, Cooktop, Rangetop - ENERGY STAR, Oven - ENERGY STAR, Electric Water Heater, Plumbed For Ice Maker, Utility Connections for Electric Range, Utility Connections for Electric Oven, Utility Connections for Electric Dryer
Laundry Laundry Closet, Flooring - Stone/Ceramic Tile, In Basement, Washer Hookup
Exterior
Garage Spaces 2.0
Fence Fenced/Enclosed
Community Features Public Transportation, Pool, Tennis Court(s), Park, Walk/Jog Trails, Golf, Medical Facility, Conservation Area, Highway Access, Marina, Private School, Public School, T-Station
Utilities Available for Electric Range, for Electric Oven, for Electric Dryer, Washer Hookup, Icemaker Connection
Waterfront false
Waterfront Description Beach Front, Ocean, 1/2 to 1 Mile To Beach, Beach Ownership(Public)
Roof Type Shingle
Parking Type Attached, Garage Door Opener, Off Street
Total Parking Spaces 5
Garage Yes
Building
Foundation Concrete Perimeter
Sewer Private Sewer
Water Public
Schools
Elementary Schools East
Middle Schools Hms
High Schools Hhs
Read Less
Bought with Wallis Bowyer • Coldwell Banker Residential Brokerage - Hingham
GET MORE INFORMATION




