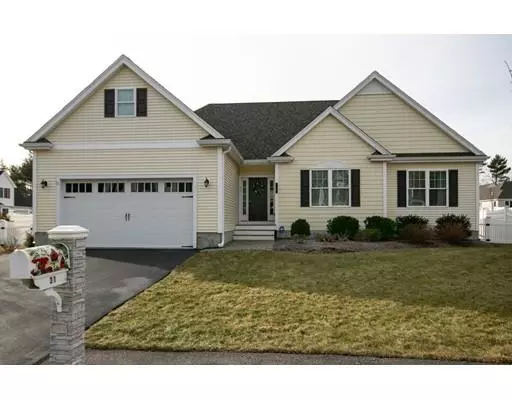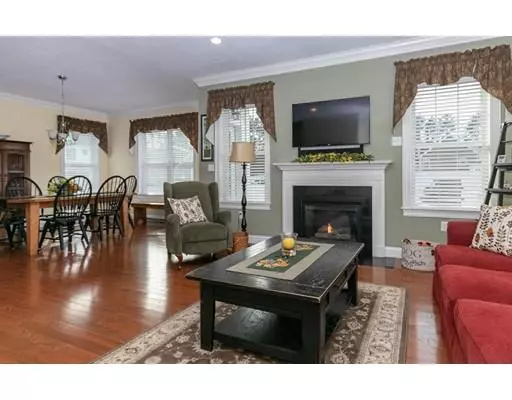For more information regarding the value of a property, please contact us for a free consultation.
31 Saw Mill Ln Rockland, MA 02370
Want to know what your home might be worth? Contact us for a FREE valuation!

Our team is ready to help you sell your home for the highest possible price ASAP
Key Details
Property Type Single Family Home
Sub Type Single Family Residence
Listing Status Sold
Purchase Type For Sale
Square Footage 2,000 sqft
Price per Sqft $259
Subdivision Maplewood Estates
MLS Listing ID 72444562
Sold Date 03/08/19
Style Ranch
Bedrooms 3
Full Baths 2
Half Baths 1
HOA Fees $18/ann
HOA Y/N true
Year Built 2014
Annual Tax Amount $8,573
Tax Year 2018
Lot Size 10,890 Sqft
Acres 0.25
Property Description
This nearly new ranch style home is what you've been looking for! Located in desirable Maplewood Estates on the Hanover line, this house is in perfect condition and offers an open floorplan, 2 to 3 bedrooms with master suite and sought after upgrades that include 9 foot ceilings, oversized windows, granite kitchen with island and full pantry. Hardwood floors, crown moldings and gas fireplace with custom mantle are also part of this home's charm.. Attached 2 car garage and fully fenced yard with flowering fruit trees. Finished lower level that expands the living space with 2 additional rooms and a half bath. This is first floor living at it's finest! Multiple offers received. Please submit highest & best offers by 5 pm Monday 1/28. Seller reserves right to accept offer prior to that time
Location
State MA
County Plymouth
Zoning RESIDE
Direction GPS Address 579 Webster St, Rockland (Rte 123) On the Hanover line
Rooms
Family Room Flooring - Wall to Wall Carpet, Cable Hookup
Basement Full, Finished, Walk-Out Access, Interior Entry
Primary Bedroom Level First
Dining Room Flooring - Hardwood
Kitchen Flooring - Hardwood, Pantry, Countertops - Stone/Granite/Solid, Kitchen Island, Cabinets - Upgraded, Open Floorplan, Recessed Lighting, Stainless Steel Appliances
Interior
Interior Features Office, Play Room
Heating Forced Air, Natural Gas
Cooling Central Air
Flooring Tile, Carpet, Hardwood, Flooring - Hardwood, Flooring - Wall to Wall Carpet
Fireplaces Number 1
Fireplaces Type Living Room
Appliance Range, Dishwasher, Microwave, Electric Water Heater, Utility Connections for Electric Range, Utility Connections for Electric Dryer
Laundry First Floor, Washer Hookup
Exterior
Exterior Feature Professional Landscaping, Fruit Trees
Garage Spaces 2.0
Fence Fenced/Enclosed
Community Features Public Transportation, Shopping, Golf, Conservation Area, Highway Access, House of Worship
Utilities Available for Electric Range, for Electric Dryer, Washer Hookup
Waterfront false
Roof Type Shingle
Parking Type Attached, Paved Drive, Off Street
Total Parking Spaces 4
Garage Yes
Building
Lot Description Cul-De-Sac, Corner Lot, Cleared
Foundation Concrete Perimeter
Sewer Public Sewer
Water Public
Schools
Elementary Schools Esten
Middle Schools Rogers
High Schools Rockland
Others
Senior Community false
Read Less
Bought with Joseph Turco • Macdonald & Wood Sotheby's International Realty
GET MORE INFORMATION




