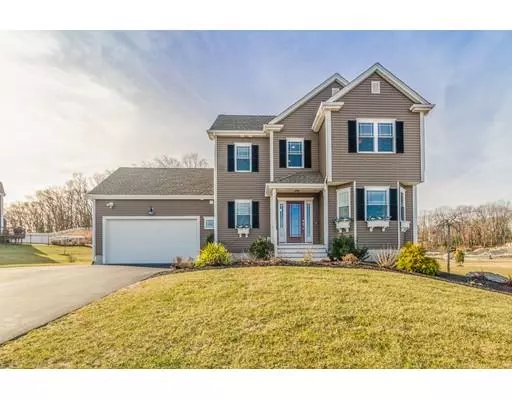For more information regarding the value of a property, please contact us for a free consultation.
28 Glenside Dr Blackstone, MA 01504
Want to know what your home might be worth? Contact us for a FREE valuation!

Our team is ready to help you sell your home for the highest possible price ASAP
Key Details
Property Type Single Family Home
Sub Type Single Family Residence
Listing Status Sold
Purchase Type For Sale
Square Footage 2,086 sqft
Price per Sqft $225
Subdivision Harris Pond Village
MLS Listing ID 72444354
Sold Date 03/18/19
Style Colonial
Bedrooms 3
Full Baths 2
Half Baths 1
HOA Fees $20/ann
HOA Y/N true
Year Built 2015
Annual Tax Amount $8,377
Tax Year 2018
Lot Size 0.520 Acres
Acres 0.52
Property Description
Why wait for new construction when you can move right into this gorgeous colonial in highly sought-after Harris Pond Village? This 3 bedroom, 2 ½ bathroom home is entertainment-ready featuring an expanded gourmet chef’s kitchen with granite countertops, double oven, wine fridge, upgraded lighting, custom cabinets, and an additional breakfast area that opens to the family room with upgraded hardwood flooring and gas fireplace. The first floor also has an office, dining room, 1/2 bath, and a tiled mudroom style hallway leading to the 2-car garage. Upstairs you’ll find the master bedroom complete with an enlarged walk-in closet and ensuite with a granite double vanity. Two additional bedrooms feature a Jack & Jill style bathroom and ample closet space. Party-ready backyard includes a composite deck and stamped concrete patio. This home also features central AC, gas heat, tankless water heater, central vac, and town water & sewer. Seller will negotiate offers between $475,000 and $500,000.
Location
State MA
County Worcester
Zoning res
Direction Elm St to Summer St to Park St to Glenside Drive
Rooms
Basement Full, Interior Entry, Bulkhead, Radon Remediation System, Unfinished
Primary Bedroom Level Second
Dining Room Flooring - Hardwood
Kitchen Flooring - Hardwood, Countertops - Stone/Granite/Solid, Deck - Exterior
Interior
Interior Features Breakfast Bar / Nook, Slider, Home Office, Central Vacuum
Heating Forced Air, Natural Gas
Cooling Central Air
Flooring Tile, Carpet, Hardwood, Flooring - Hardwood
Fireplaces Number 1
Fireplaces Type Living Room
Appliance Oven, Dishwasher, Disposal, Microwave, Countertop Range, Wine Refrigerator, Tank Water Heaterless, Utility Connections for Electric Dryer
Laundry Electric Dryer Hookup, Washer Hookup, Second Floor
Exterior
Exterior Feature Rain Gutters, Professional Landscaping, Sprinkler System
Garage Spaces 2.0
Community Features Park, Walk/Jog Trails, Medical Facility, Laundromat, Bike Path, Conservation Area, Public School, Sidewalks
Utilities Available for Electric Dryer, Washer Hookup
Waterfront false
Parking Type Attached, Garage Door Opener, Paved Drive, Off Street, Paved
Total Parking Spaces 4
Garage Yes
Building
Foundation Concrete Perimeter
Sewer Public Sewer
Water Public
Schools
Elementary Schools John F Kennedy
Middle Schools Hartnett
High Schools Bmr
Read Less
Bought with The Todaro Team • RE/MAX Executive Realty
GET MORE INFORMATION





