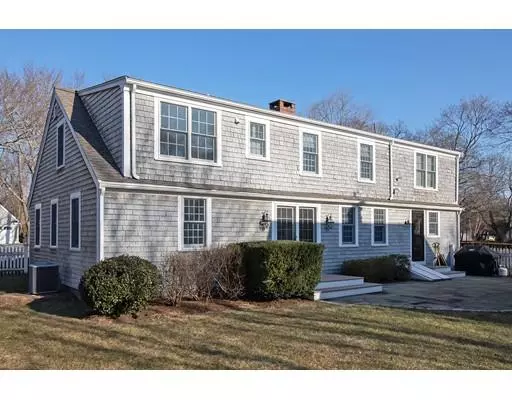For more information regarding the value of a property, please contact us for a free consultation.
13 Stoddard Road Hingham, MA 02043
Want to know what your home might be worth? Contact us for a FREE valuation!

Our team is ready to help you sell your home for the highest possible price ASAP
Key Details
Property Type Single Family Home
Sub Type Single Family Residence
Listing Status Sold
Purchase Type For Sale
Square Footage 2,181 sqft
Price per Sqft $430
Subdivision Near Hingham High School
MLS Listing ID 72442123
Sold Date 03/21/19
Style Cape
Bedrooms 4
Full Baths 2
HOA Y/N false
Year Built 1947
Annual Tax Amount $8,864
Tax Year 2019
Lot Size 10,890 Sqft
Acres 0.25
Property Description
Totally renovated, CHARMING CAPE sits on a corner lot of one of Hingham's HOTTEST NEIGHBORHOODS! Walk into the sun-drenched eat-in kitchen, maple cabinets, stainless appliances, granite counters, pantry closet & breakfast bar. Mud room leads into a large family with recessed lights, built in desk & French doors that lead to bluestone patio overlooking fenced private yard. One bedroom plus full bathroom and fireplaced dining room which opens to screened front porch completes the first floor. Second floor offers a bonus area (large landing) which is currently used as office/homework area, large double closets and laundry room. Three nice sized bedrooms all with hardwood floors, double closet bedroom is currently master bedroom. Full bathroom with marble floor and counter, double sinks, tiled tub finishes the second floor. TWO CAR Detached garage with walk up second floor, great for storage, man-cave, playroom. Just move-in and enjoy!
Location
State MA
County Plymouth
Area Hingham Center
Zoning Residentia
Direction Middle Street to Union Street to Stoddard Road or Pleasant Street to Stoddard Road
Rooms
Family Room Flooring - Hardwood, French Doors, Recessed Lighting
Basement Partial, Interior Entry, Bulkhead, Concrete, Unfinished
Primary Bedroom Level Second
Dining Room Flooring - Hardwood, Lighting - Sconce
Kitchen Flooring - Hardwood, Dining Area, Pantry, Countertops - Stone/Granite/Solid, Breakfast Bar / Nook, Recessed Lighting, Stainless Steel Appliances, Wine Chiller
Interior
Interior Features Recessed Lighting, Closet - Double, Bonus Room, Sun Room, Mud Room
Heating Radiant, Natural Gas
Cooling Central Air
Flooring Tile, Marble, Hardwood, Flooring - Hardwood
Fireplaces Number 1
Fireplaces Type Dining Room
Appliance Range, Dishwasher, Microwave, Washer, Dryer, Wine Refrigerator, Gas Water Heater, Plumbed For Ice Maker, Utility Connections for Electric Range, Utility Connections for Electric Oven, Utility Connections for Gas Dryer
Laundry Gas Dryer Hookup, Washer Hookup, Second Floor
Exterior
Exterior Feature Rain Gutters, Professional Landscaping, Sprinkler System, Garden
Garage Spaces 2.0
Fence Fenced/Enclosed, Fenced, Invisible
Community Features Public Transportation, Shopping, Pool, Tennis Court(s), Park, Walk/Jog Trails, Golf, House of Worship, Private School, Public School, T-Station
Utilities Available for Electric Range, for Electric Oven, for Gas Dryer, Washer Hookup, Icemaker Connection
Waterfront false
Waterfront Description Beach Front, Harbor, 1 to 2 Mile To Beach, Beach Ownership(Public)
Roof Type Shingle
Parking Type Detached, Garage Door Opener, Storage, Workshop in Garage, Garage Faces Side, Paved Drive, Off Street, Paved
Total Parking Spaces 6
Garage Yes
Building
Lot Description Corner Lot, Level
Foundation Concrete Perimeter
Sewer Inspection Required for Sale
Water Public
Schools
Elementary Schools East
Middle Schools Hingham Middle
High Schools Hingham High
Others
Senior Community false
Read Less
Bought with Kevin Lewis • Compass
GET MORE INFORMATION




