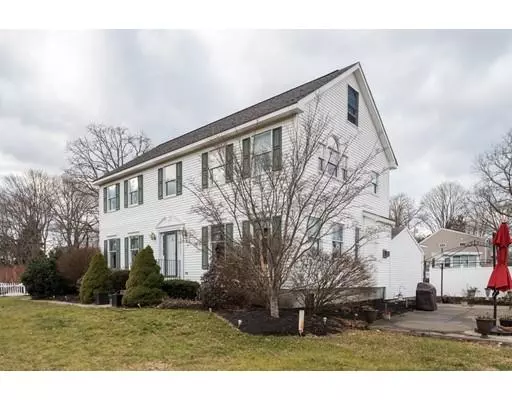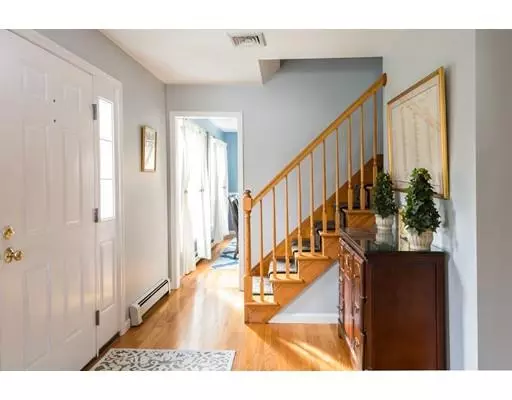For more information regarding the value of a property, please contact us for a free consultation.
3 Bonnie Brier Cir Hingham, MA 02043
Want to know what your home might be worth? Contact us for a FREE valuation!

Our team is ready to help you sell your home for the highest possible price ASAP
Key Details
Property Type Single Family Home
Sub Type Single Family Residence
Listing Status Sold
Purchase Type For Sale
Square Footage 2,112 sqft
Price per Sqft $276
MLS Listing ID 72438288
Sold Date 06/13/19
Style Colonial
Bedrooms 4
Full Baths 2
Half Baths 1
Year Built 2001
Annual Tax Amount $5,941
Tax Year 2018
Lot Size 0.310 Acres
Acres 0.31
Property Description
Welcome home to this charming Hingham colonial located along the Weir River! Gorgeous water views! Bright family room with chair rail and hardwood flooring leads to open concept living room with gas fireplace. Updated kitchen featuring granite counter tops and white, soft-close cabinetry, and heated kick plate under kitchen sink. Formal dining room with gleaming hardwood floors. Master Suite features newly renovated master bath with double vanities, new shower and jetted tub. Second floor laundry. Walk up, finished third floor provides additional 300+ square feet ready for any living space options. New heating system installed 2018. Back yard features a patio with gazebo to take in the water views. Irrigation well to keep the lawn and apple trees growing. Private association dock located just up the street. **Attention Commuters** 4.2 miles to the Hingham Ferry!
Location
State MA
County Plymouth
Area Weir River
Zoning RES
Direction Route 228 to Rockland Street to Bonnie Brier Circle
Rooms
Family Room Flooring - Hardwood, Open Floorplan
Basement Crawl Space
Primary Bedroom Level Second
Dining Room Flooring - Hardwood, Chair Rail
Kitchen Closet, Flooring - Stone/Ceramic Tile, Open Floorplan, Recessed Lighting
Interior
Interior Features Closet, Closet - Walk-in, Recessed Lighting, Entrance Foyer, Bonus Room
Heating Forced Air, Natural Gas
Cooling Central Air
Flooring Wood, Tile, Flooring - Hardwood, Flooring - Wall to Wall Carpet
Fireplaces Number 1
Fireplaces Type Living Room
Appliance Range, Dishwasher, Microwave, Gas Water Heater, Utility Connections for Gas Range, Utility Connections for Gas Oven, Utility Connections for Electric Dryer
Laundry Second Floor
Exterior
Exterior Feature Rain Gutters, Storage, Fruit Trees
Garage Spaces 1.0
Fence Fenced/Enclosed, Fenced
Community Features Public Transportation, Shopping, Park, Walk/Jog Trails, Bike Path, Conservation Area, House of Worship, Marina, Public School, T-Station
Utilities Available for Gas Range, for Gas Oven, for Electric Dryer
Waterfront false
Waterfront Description Beach Front, Ocean, 3/10 to 1/2 Mile To Beach, Beach Ownership(Public)
Roof Type Shingle
Parking Type Detached, Garage Door Opener, Garage Faces Side, Paved Drive, Paved
Total Parking Spaces 5
Garage Yes
Building
Lot Description Corner Lot, Gentle Sloping
Foundation Concrete Perimeter
Sewer Public Sewer
Water Public, Private
Read Less
Bought with Brendan Malanga • William Raveis R.E. & Home Services
GET MORE INFORMATION




