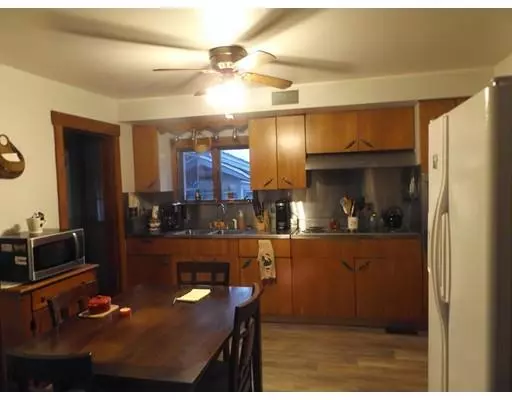For more information regarding the value of a property, please contact us for a free consultation.
60 Glendale Ave Athol, MA 01331
Want to know what your home might be worth? Contact us for a FREE valuation!

Our team is ready to help you sell your home for the highest possible price ASAP
Key Details
Property Type Single Family Home
Sub Type Single Family Residence
Listing Status Sold
Purchase Type For Sale
Square Footage 930 sqft
Price per Sqft $193
MLS Listing ID 72437977
Sold Date 03/22/19
Style Ranch
Bedrooms 2
Full Baths 1
Year Built 1950
Annual Tax Amount $2,896
Tax Year 2018
Lot Size 1.500 Acres
Acres 1.5
Property Description
This cozy Bungalow ranch has SO much to offer! Certainly a one of a kind property! Let this home be the topic of conversation with your family & friends! Be sure to allow time for viewing all of it's features and eclectic history. Throughout the property you'll find granite from the Quabbin towns of old such as: "the BBQ house" constructed of granite & gristmills; "the tool shed", also constructed of granite, along with other granite treasures that accentuate the 1.5 acre corner lot on a deadend road! This home offers a warm & inviting kitchen with new vinyl plank flooring and SS countertop, fireplaced livingroom 2 bedrooms w/hardwood flooring.Family room in lower level offering fireplace w/pellet stove insert. Central A/C! Off the back, enjoy the enclosed patio that leads to a large fenced in back yard. 2 garage bays with"fix it pit", Generator ready & 220, 2 driveways, updated utilities. New septic to be installed - design in process! Rte 2 access a skip & hop!
Location
State MA
County Worcester
Zoning RC
Direction Daniel Shays Highway to Glendale, 1st house on left.
Rooms
Family Room Wood / Coal / Pellet Stove
Basement Full, Partially Finished, Interior Entry, Concrete
Primary Bedroom Level First
Kitchen Flooring - Laminate, Flooring - Vinyl
Interior
Interior Features Entrance Foyer, Internet Available - Broadband
Heating Forced Air, Oil
Cooling Central Air
Flooring Vinyl, Hardwood, Flooring - Hardwood
Fireplaces Number 2
Fireplaces Type Family Room, Living Room
Appliance Oven, Countertop Range, Refrigerator, Electric Water Heater, Utility Connections for Electric Dryer
Laundry Washer Hookup
Exterior
Exterior Feature Storage
Garage Spaces 2.0
Fence Fenced
Community Features Public Transportation, Shopping, Park, Stable(s), Golf, Medical Facility, Conservation Area, Highway Access, House of Worship, Private School, Public School
Utilities Available for Electric Dryer, Washer Hookup, Generator Connection
Waterfront false
Roof Type Shingle
Parking Type Attached, Paved Drive, Off Street, Driveway, Paved
Total Parking Spaces 5
Garage Yes
Building
Lot Description Corner Lot, Gentle Sloping, Level
Foundation Block
Sewer Private Sewer
Water Private
Others
Acceptable Financing Contract
Listing Terms Contract
Read Less
Bought with Jim King • LAER Realty Partners
GET MORE INFORMATION





