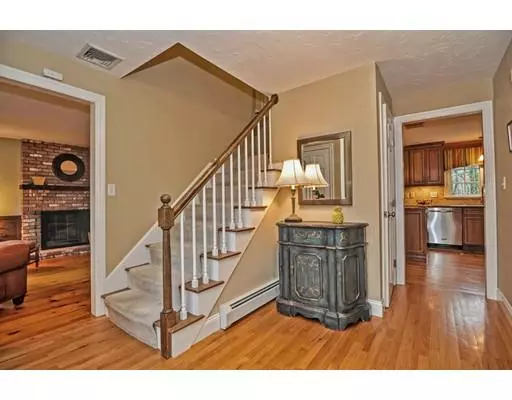For more information regarding the value of a property, please contact us for a free consultation.
11 Grace Drive Medfield, MA 02052
Want to know what your home might be worth? Contact us for a FREE valuation!

Our team is ready to help you sell your home for the highest possible price ASAP
Key Details
Property Type Single Family Home
Sub Type Single Family Residence
Listing Status Sold
Purchase Type For Sale
Square Footage 2,933 sqft
Price per Sqft $269
Subdivision Close To Wheelock School, Mhs Campus & Town Center, Train
MLS Listing ID 72435583
Sold Date 03/01/19
Style Colonial
Bedrooms 4
Full Baths 2
Half Baths 1
Year Built 1981
Annual Tax Amount $11,515
Tax Year 2019
Lot Size 0.470 Acres
Acres 0.47
Property Description
Wow! It's rare to find a beautifully renovated, move-in ready home with manicured grounds in one of Medfield's best walkable neighborhoods near schools, fields & town.The classic gambrel lines of this spacious, well-maintained colonial exude curb appeal, inviting you into a warm & welcoming home with every amenity.The kitchen is a showstopper, exceptionally designed & expanded to incorporate 3 banks of windows offering unencumbered views of nature. Featuring gorgeous cabinetry, there is a pantry, custom island & bar w/wine storage as well as a 5-burner gas range & wall ovens.The bathrooms are as sophisticated in form & materials, w/designer showers & radiant flooring. Large formal rooms w/sun-filled bay windows & hardwood floors unify the main living space. The fireplaced family room is complemented by a bright lower level w/french doors to a patio & fenced yard.Recent updates incl: windows/garage doors/deck/flooring/lighting/insulation/AC/landscaping/front walk/irrigation/sewer.Hurry!
Location
State MA
County Norfolk
Zoning RS
Direction Cross St or Steven Ln to Grace Dr. <1 mi to Blake/MHS, <1.4 mi to town; only 4.6 mi to commuter rail
Rooms
Family Room Flooring - Wood
Basement Full, Finished, Walk-Out Access, Interior Entry
Primary Bedroom Level Second
Dining Room Flooring - Hardwood, Window(s) - Bay/Bow/Box, Wainscoting, Crown Molding
Kitchen Flooring - Hardwood, Dining Area, Pantry, Countertops - Stone/Granite/Solid, French Doors, Kitchen Island, Breakfast Bar / Nook, Deck - Exterior, Open Floorplan, Recessed Lighting, Remodeled, Stainless Steel Appliances, Wine Chiller, Gas Stove, Lighting - Pendant
Interior
Interior Features Closet, Closet - Cedar, Recessed Lighting, Entrance Foyer, Game Room, High Speed Internet
Heating Baseboard, Natural Gas
Cooling Central Air
Flooring Tile, Marble, Hardwood, Flooring - Hardwood, Flooring - Wall to Wall Carpet
Fireplaces Number 1
Fireplaces Type Family Room
Appliance Oven, Dishwasher, Disposal, Microwave, Countertop Range, Refrigerator, Wine Refrigerator, Range Hood, Tank Water Heater, Utility Connections for Gas Range, Utility Connections for Electric Dryer
Laundry Flooring - Stone/Ceramic Tile, Electric Dryer Hookup, Washer Hookup, First Floor
Exterior
Exterior Feature Rain Gutters, Professional Landscaping, Sprinkler System, Stone Wall, Other
Garage Spaces 2.0
Fence Fenced
Community Features Public Transportation, Shopping, Tennis Court(s), Park, Walk/Jog Trails, Stable(s), Conservation Area, House of Worship, Private School, Public School
Utilities Available for Gas Range, for Electric Dryer, Washer Hookup
Waterfront false
Roof Type Shingle
Parking Type Attached, Garage Door Opener, Storage, Garage Faces Side, Paved Drive, Off Street
Total Parking Spaces 7
Garage Yes
Building
Lot Description Wooded, Other
Foundation Concrete Perimeter
Sewer Public Sewer
Water Public
Schools
Elementary Schools Mem/Wheel/Dale
Middle Schools Blake
High Schools Medfield
Read Less
Bought with Dick Clarke • Berkshire Hathaway HomeServices Page Realty
GET MORE INFORMATION




