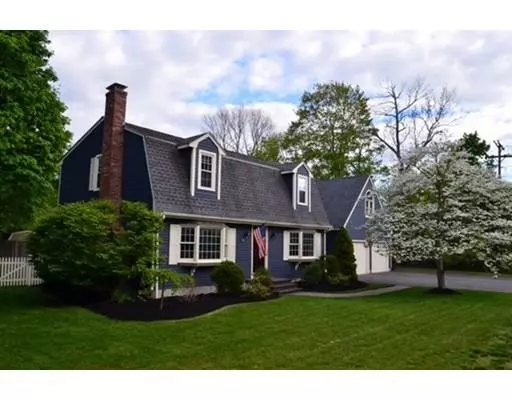For more information regarding the value of a property, please contact us for a free consultation.
60 Pound St Medfield, MA 02052
Want to know what your home might be worth? Contact us for a FREE valuation!

Our team is ready to help you sell your home for the highest possible price ASAP
Key Details
Property Type Single Family Home
Sub Type Single Family Residence
Listing Status Sold
Purchase Type For Sale
Square Footage 2,400 sqft
Price per Sqft $317
MLS Listing ID 72431709
Sold Date 03/04/19
Style Cape
Bedrooms 4
Full Baths 2
Year Built 1980
Annual Tax Amount $9,991
Tax Year 2018
Lot Size 0.300 Acres
Acres 0.3
Property Description
Move right into this wonderful Cape in the Heart of Medfield Center. First floor offers a Gourmet Kitchen featuring white cabinets, stainless steel appliances, black granite countertops with breakfast bar, Cathedral ceilings and sliders out to a large deck. Formal Living room with fireplace, dining room with custom built-in china cabinets, family room and full bath. Second level boasts a front to back master bedroom with oversized custom walk-in closet, two additional bedrooms and full bath. Separate staircase leading to sunny and spacious room with vaulted ceilings, and hardwood floors perfect for fourth bedroom, Au-Pair or, in-law suite. Professionally manicured yard with stone patio, storage shed and fence. Additionally, there is a direct entry oversized two car garage with storage. Perfectly located near Middle School, High School, Library, Starbucks, Market and Shops.
Location
State MA
County Norfolk
Zoning RU
Direction Route 27 (Main St) to South Street to Pound Street
Rooms
Family Room Closet, Flooring - Hardwood
Basement Partially Finished, Bulkhead, Sump Pump
Primary Bedroom Level Second
Dining Room Closet/Cabinets - Custom Built, Flooring - Hardwood
Kitchen Cathedral Ceiling(s), Ceiling Fan(s), Flooring - Stone/Ceramic Tile, Balcony / Deck, Pantry, Countertops - Stone/Granite/Solid, Breakfast Bar / Nook, Slider, Stainless Steel Appliances
Interior
Heating Central, Baseboard, Natural Gas
Cooling None, Whole House Fan
Flooring Wood, Tile
Fireplaces Number 1
Fireplaces Type Living Room
Appliance Range, Oven, Dishwasher, Disposal, Refrigerator, Freezer, ENERGY STAR Qualified Dishwasher, Range Hood, Gas Water Heater, Plumbed For Ice Maker, Utility Connections for Gas Range, Utility Connections for Electric Oven, Utility Connections for Gas Dryer
Laundry In Basement, Washer Hookup
Exterior
Exterior Feature Rain Gutters, Storage, Professional Landscaping
Garage Spaces 2.0
Fence Fenced
Community Features Shopping, Tennis Court(s), Park, Walk/Jog Trails, Laundromat, Bike Path, Highway Access, House of Worship, Private School, Public School, Sidewalks
Utilities Available for Gas Range, for Electric Oven, for Gas Dryer, Washer Hookup, Icemaker Connection
Waterfront false
Waterfront Description Beach Front, Lake/Pond, 1 to 2 Mile To Beach
Roof Type Shingle
Parking Type Attached, Garage Door Opener, Storage, Garage Faces Side, Paved Drive, Off Street
Total Parking Spaces 4
Garage Yes
Building
Lot Description Corner Lot
Foundation Concrete Perimeter
Sewer Public Sewer
Water Public
Schools
Elementary Schools Memorial
Middle Schools Thomas Blake
High Schools Mhs
Read Less
Bought with Noreen Boyce • Coldwell Banker Residential Brokerage - Newton - Centre St.
GET MORE INFORMATION




