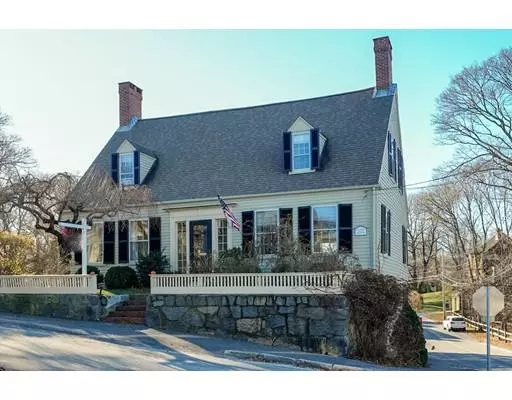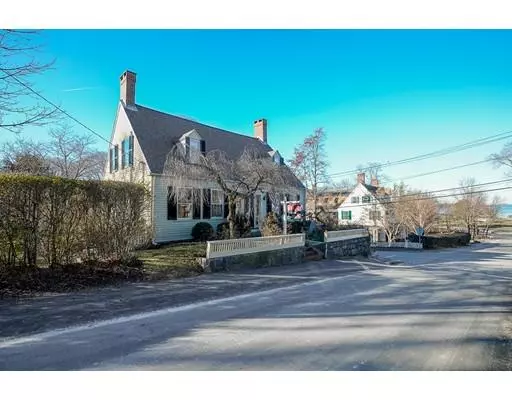For more information regarding the value of a property, please contact us for a free consultation.
26 Ship Street Hingham, MA 02043
Want to know what your home might be worth? Contact us for a FREE valuation!

Our team is ready to help you sell your home for the highest possible price ASAP
Key Details
Property Type Single Family Home
Sub Type Single Family Residence
Listing Status Sold
Purchase Type For Sale
Square Footage 3,156 sqft
Price per Sqft $301
Subdivision Derby Academy
MLS Listing ID 72426366
Sold Date 04/01/19
Style Cape, Antique
Bedrooms 5
Full Baths 2
Half Baths 1
HOA Y/N false
Year Built 1831
Annual Tax Amount $14,362
Tax Year 2018
Property Description
INCREDIBLE PRICE IMPROVEMENT! BEST OPPORTUNITY IN TOWN!! All OFFERS will be reviewed Monday 6PM. Spectacular Harbor Views located one street from the most COVETED AREA in Hingham center. This charming Historical home features a large eat in kitchen with t/he perfect mix of rustic and modern style showcasing exposed wood beams, wide pine floors and a cozy wood burning fireplaces. The top two floors include 5 bedroom 2.5 baths and features an over sized second living room, gleaming wide pine floors, crown molding, built-ins and wood burning brick fireplaces. Situated high on a corner lot you are surrounded by stone walls, professional lush landscaping and a welcoming brick patio. Irrigation and a detached garage complete the private yard. Stroll to the theater, shops and quaint restaurants in the Square. Just a short drive to Commuter Rail and Shipyard for Commuter Boat. Public Sewer available.
Location
State MA
County Plymouth
Area Hingham Center
Zoning Res
Direction North Street to Ship Street
Rooms
Family Room Flooring - Hardwood, Cable Hookup, Exterior Access
Primary Bedroom Level Second
Dining Room Flooring - Hardwood, Crown Molding
Kitchen Beamed Ceilings, Flooring - Hardwood, Dining Area, Countertops - Stone/Granite/Solid, Open Floorplan, Stainless Steel Appliances, Lighting - Overhead
Interior
Interior Features Closet/Cabinets - Custom Built, Mud Room, Wet Bar
Heating Hot Water, Natural Gas
Cooling Central Air
Flooring Tile, Hardwood, Pine, Stone / Slate, Flooring - Stone/Ceramic Tile
Fireplaces Number 4
Fireplaces Type Dining Room, Family Room, Kitchen, Living Room, Master Bedroom
Appliance Range, Oven, Dishwasher, Refrigerator, Washer, Dryer, ENERGY STAR Qualified Refrigerator, Range Hood, Gas Water Heater, Electric Water Heater, Water Heater(Separate Booster), Plumbed For Ice Maker, Utility Connections for Gas Range
Laundry Gas Dryer Hookup, Washer Hookup, First Floor
Exterior
Exterior Feature Rain Gutters, Professional Landscaping, Decorative Lighting, Stone Wall
Garage Spaces 1.0
Fence Fenced/Enclosed
Community Features Public Transportation, Shopping, Park, Walk/Jog Trails, Conservation Area, House of Worship, Marina, Private School, Public School, T-Station, Sidewalks
Utilities Available for Gas Range, Washer Hookup, Icemaker Connection
Waterfront false
Waterfront Description Beach Front, Harbor, 0 to 1/10 Mile To Beach, Beach Ownership(Public)
Roof Type Shingle
Parking Type Detached, Garage Door Opener, Paved Drive, Off Street, Tandem, Paved
Total Parking Spaces 1
Garage Yes
Building
Lot Description Corner Lot
Foundation Stone, Granite
Sewer Private Sewer
Water Public
Schools
Elementary Schools Foster
Middle Schools Hingham Middle
High Schools Hingham High
Others
Senior Community false
Acceptable Financing Contract
Listing Terms Contract
Read Less
Bought with Tara Coveney • Coldwell Banker Residential Brokerage - Hingham
GET MORE INFORMATION




