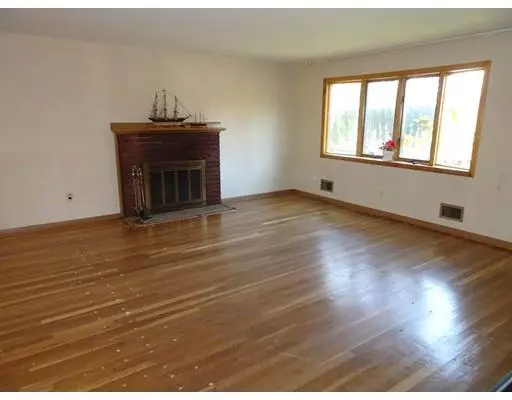For more information regarding the value of a property, please contact us for a free consultation.
75 Ripley Avenue Marlborough, MA 01752
Want to know what your home might be worth? Contact us for a FREE valuation!

Our team is ready to help you sell your home for the highest possible price ASAP
Key Details
Property Type Single Family Home
Sub Type Single Family Residence
Listing Status Sold
Purchase Type For Sale
Square Footage 1,300 sqft
Price per Sqft $230
Subdivision Renowned West Side Near Rt.495
MLS Listing ID 72420961
Sold Date 01/18/19
Style Raised Ranch
Bedrooms 3
Full Baths 1
Half Baths 1
Year Built 1963
Annual Tax Amount $4,286
Tax Year 2018
Lot Size 0.330 Acres
Acres 0.33
Property Description
LOCATION, NEIGHBORHOOD, ESTATE SALE, "AS IS"! Do you desire to get into a wonderful neighborhood at a great price? You have a OPEN FLOOR PLAN from the HARDWOOD Living room with FIREPLACE, & Andersen Bow window... to the open Dining Room with Thermopane Picture window. Nice L-Shaped Cabinet Kitchen just waiting for your updates. All THREE BEDROOMS HAVE OAK HARDWOOD FLOORS, and The MASTER BEDROOM has a 1/2 BATH! Lower level with finished Family room. GAS FURNACE-does not appear to be original), CENTRAL AC, 100 AMP. C.B, Thermopane Windows, Vinyl Siding. (You do: interior painting, new appliances. counter top & Kitch. floor, update/clean bath fixtures, buff/poly the OAK floors, trim some tree branches, power wash exterior, repair of very small shed roofing on back entrance to kitchen,) maybe more. Don't miss your opportunity! Quick access to APEX Ctr., Rt.20/495/MassPike, and shopping. AMSA Charter School, Memorial Beach and Recreation, walk to Richer Grade school. DON'T MISS!
Location
State MA
County Middlesex
Zoning RES
Direction Rt.20 to Foley Rd. (by 99 Restaurant and Apex Center)
Rooms
Basement Full, Partially Finished, Walk-Out Access, Interior Entry, Concrete
Primary Bedroom Level First
Dining Room Flooring - Hardwood, Window(s) - Picture
Kitchen Flooring - Vinyl
Interior
Heating Forced Air, Natural Gas
Cooling Central Air
Flooring Tile, Hardwood
Fireplaces Number 1
Fireplaces Type Living Room
Appliance Range, Refrigerator, Washer, Dryer, Gas Water Heater, Tank Water Heater, Utility Connections for Electric Range
Laundry In Basement, Washer Hookup
Exterior
Garage Spaces 1.0
Community Features Shopping, Park, Walk/Jog Trails, Golf, Medical Facility, Bike Path, Highway Access, House of Worship, Public School, T-Station, Sidewalks
Utilities Available for Electric Range, Washer Hookup
Waterfront false
Waterfront Description Beach Front, Lake/Pond, Beach Ownership(Public)
Roof Type Shingle
Parking Type Under, Paved Drive, Off Street, Paved
Total Parking Spaces 4
Garage Yes
Building
Lot Description Corner Lot, Wooded
Foundation Concrete Perimeter
Sewer Public Sewer
Water Public
Schools
Elementary Schools Richer
Middle Schools Union St
High Schools Bolton St
Read Less
Bought with Joyce Torelli • ERA Key Realty Services - Distinctive Group
GET MORE INFORMATION




