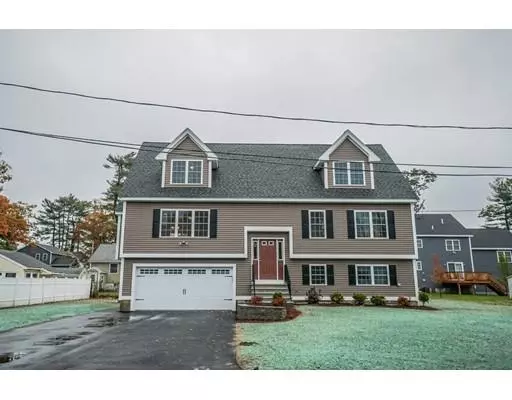For more information regarding the value of a property, please contact us for a free consultation.
11 Greenwood Billerica, MA 01862
Want to know what your home might be worth? Contact us for a FREE valuation!

Our team is ready to help you sell your home for the highest possible price ASAP
Key Details
Property Type Single Family Home
Sub Type Single Family Residence
Listing Status Sold
Purchase Type For Sale
Square Footage 2,900 sqft
Price per Sqft $227
Subdivision River Pines
MLS Listing ID 72417003
Sold Date 05/17/19
Style Cape
Bedrooms 4
Full Baths 3
Half Baths 1
HOA Y/N false
Year Built 2018
Lot Size 10,018 Sqft
Acres 0.23
Property Description
NEW CONSTRUCTION***This 2900s.qf.t home boasts a 2 car garage, 3.5 baths, 4 bedrooms; including a first floor master suit. Sprawling 25x13 eat-in kitchen with sleek granite counter tops,pantry, recessed lighting, stainless appliances, garbage disposal and custom built cabinets Wainscoting, crown molding, shadow boxes and chair rails are highlighted throughout the entire first floor adding more elegance to this custom home. Warm up with the gas fire place,. Walk up the gleaming hardwood stairs where you will find a second living room/sitting area, a fourth full bathroom featuring tiled showers/bath, granite counter tops, and a double vanity, 3 large bedrooms. (2) 12x12's and a 13x23 with walk-in closet. Great commuter location just minutes away from routes 3 and 495. 1 YEAR BUILDERS WARRANTY.
Location
State MA
County Middlesex
Zoning resident
Direction River Street>Bridle>Briarwood>Greenwood
Rooms
Family Room Bathroom - Full, Closet, Flooring - Hardwood, Attic Access, Recessed Lighting
Basement Finished, Interior Entry, Garage Access
Primary Bedroom Level Main
Kitchen Flooring - Hardwood, Dining Area, Countertops - Stone/Granite/Solid, Countertops - Upgraded, Kitchen Island, Cabinets - Upgraded, Cable Hookup, Chair Rail, Deck - Exterior, Exterior Access, Open Floorplan, Recessed Lighting, Slider, Stainless Steel Appliances, Wainscoting, Gas Stove
Interior
Interior Features Closet, Countertops - Stone/Granite/Solid, Countertops - Upgraded, Cable Hookup, Recessed Lighting, Bathroom - Full, Play Room, Finish - Cement Plaster
Heating Forced Air, Natural Gas, ENERGY STAR Qualified Equipment
Cooling Central Air, Dual, ENERGY STAR Qualified Equipment
Flooring Tile, Carpet, Hardwood, Flooring - Wall to Wall Carpet
Fireplaces Number 1
Fireplaces Type Living Room
Appliance Range, Dishwasher, Disposal, Microwave, Refrigerator, ENERGY STAR Qualified Refrigerator, Gas Water Heater, Tank Water Heaterless, Plumbed For Ice Maker, Utility Connections for Gas Range, Utility Connections for Gas Oven
Laundry Washer Hookup
Exterior
Exterior Feature Professional Landscaping, Stone Wall
Garage Spaces 2.0
Community Features Public Transportation, Shopping, Tennis Court(s), Park, Walk/Jog Trails, Stable(s), Golf, Medical Facility, Laundromat, Bike Path, Highway Access, House of Worship, Public School, T-Station
Utilities Available for Gas Range, for Gas Oven, Washer Hookup, Icemaker Connection
Waterfront false
Roof Type Shingle
Parking Type Attached, Garage Door Opener, Garage Faces Side, Paved Drive, Off Street
Total Parking Spaces 4
Garage Yes
Building
Lot Description Cleared, Level
Foundation Concrete Perimeter
Sewer Public Sewer
Water Public
Schools
Elementary Schools Dutile
Middle Schools Marshall
High Schools Bmhs/Tech
Others
Senior Community false
Read Less
Bought with Edward O'Mahony • AA Premier Properties, LLC
GET MORE INFORMATION





