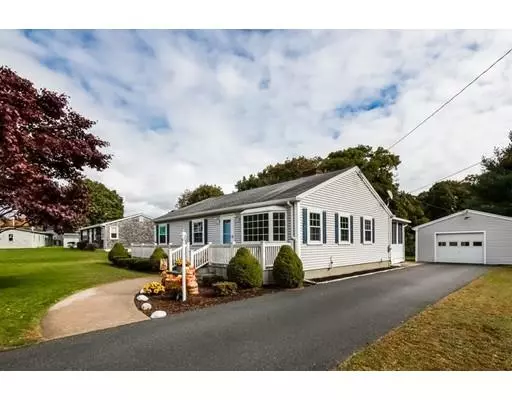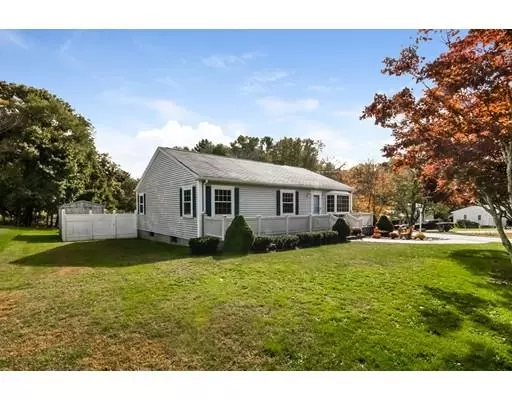For more information regarding the value of a property, please contact us for a free consultation.
1241 American Legion Highway Westport, MA 02790
Want to know what your home might be worth? Contact us for a FREE valuation!

Our team is ready to help you sell your home for the highest possible price ASAP
Key Details
Property Type Single Family Home
Sub Type Single Family Residence
Listing Status Sold
Purchase Type For Sale
Square Footage 1,200 sqft
Price per Sqft $262
Subdivision Westport Factory
MLS Listing ID 72416979
Sold Date 01/31/19
Style Ranch
Bedrooms 3
Full Baths 1
HOA Y/N false
Year Built 1963
Annual Tax Amount $2,294
Tax Year 2018
Lot Size 0.470 Acres
Acres 0.47
Property Description
UPDATED & DESIRABLE WESTPORT RANCH - Located in a residentially/commercially zoned neighborhood this property has access to highways and byways that will easily take you in any direction you need to travel. The lot itself is bordered by conservation land to the south and west. The house had many updates in or about 2005 including a roof, windows, siding, new kitchen with granite, porch, and an awesome 4-season sun room. It has beautiful oak hardwood floors in most rooms. The septic has passed its Title V inspection. Home comes with an above-ground heated pool. Property is NOT in a flood zone. House is waiting for its next family in order to make it a home! Come take a L@@K !
Location
State MA
County Bristol
Area North Westport
Zoning R1
Direction Property is located on Route #177 just west of the Dartmouth town line on the south side of the road
Rooms
Basement Full, Partially Finished, Interior Entry, Bulkhead, Concrete
Primary Bedroom Level Main
Kitchen Flooring - Laminate, Dining Area, Pantry, Countertops - Stone/Granite/Solid, Kitchen Island, Attic Access, Remodeled
Interior
Interior Features Sun Room
Heating Baseboard, Oil
Cooling None
Flooring Hardwood, Flooring - Wall to Wall Carpet
Fireplaces Number 1
Fireplaces Type Living Room
Appliance Microwave, Dryer, Electric Water Heater, Utility Connections for Electric Range, Utility Connections for Electric Oven, Utility Connections for Electric Dryer
Laundry Electric Dryer Hookup, Washer Hookup, In Basement
Exterior
Garage Spaces 1.0
Pool Heated
Community Features Public Transportation, Shopping, Pool, Tennis Court(s), Park, Walk/Jog Trails, Golf, Medical Facility, Laundromat, Conservation Area, Highway Access, House of Worship, Marina, Private School, Public School, University
Utilities Available for Electric Range, for Electric Oven, for Electric Dryer, Washer Hookup
Waterfront false
Roof Type Shingle
Parking Type Detached, Paved Drive, Off Street, Driveway, Paved
Total Parking Spaces 4
Garage Yes
Private Pool true
Building
Lot Description Cleared, Level
Foundation Concrete Perimeter
Sewer Private Sewer
Water Private
Schools
Elementary Schools Macomber School
Middle Schools Wes
High Schools Wjr/Srhs
Others
Senior Community false
Read Less
Bought with Kimberly Teves • The Kimberly Group LLC
GET MORE INFORMATION





