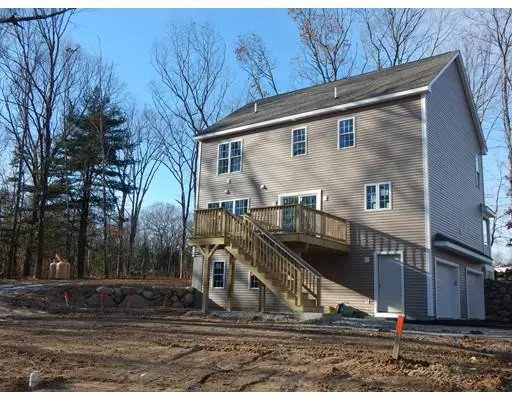For more information regarding the value of a property, please contact us for a free consultation.
130 Milk St Blackstone, MA 01504
Want to know what your home might be worth? Contact us for a FREE valuation!

Our team is ready to help you sell your home for the highest possible price ASAP
Key Details
Property Type Single Family Home
Sub Type Single Family Residence
Listing Status Sold
Purchase Type For Sale
Square Footage 2,040 sqft
Price per Sqft $235
MLS Listing ID 72415840
Sold Date 03/25/19
Style Colonial
Bedrooms 4
Full Baths 2
Half Baths 1
Year Built 2018
Tax Year 2018
Lot Size 2.770 Acres
Acres 2.77
Property Description
30 DAY CLOSING AVAILABLE. Quality new construction almost complete on one of the few scenic roads in Blackstone by an excellent local builder. You will find this is not your typical cookie cutter Colonial. Charm exudes from every crevice of this well laid out home and the open concept floor plan maximizes the square footage. Large kitchen with an island is open to a fireplaced living room and a formal dining room. A half bath and a formal living room/den round out the first floor. The second floor includes a master suite with walk in closet, 3 additional bedrooms, another full bath and laundry. This amazing home features economical gas heat, central air and sits on a gorgeous 2.77 acre lot allowing for plenty of privacy and room to spread out. Horses permitted. What better way to start off the new year than with a new energy efficient home. Call for more information on specs and to schedule a showing.
Location
State MA
County Worcester
Zoning R3
Direction Lincoln to Orchard or Lincoln to Thayer. GPS 132 Milk St if 130 does come up being it is new constr
Rooms
Family Room Ceiling Fan(s), Flooring - Hardwood, Cable Hookup, Open Floorplan, Recessed Lighting
Basement Full, Walk-Out Access, Concrete, Unfinished
Primary Bedroom Level Second
Dining Room Flooring - Hardwood
Kitchen Flooring - Hardwood, Dining Area, Countertops - Stone/Granite/Solid, Kitchen Island, Deck - Exterior, Open Floorplan, Recessed Lighting, Slider
Interior
Heating Central, Forced Air, Propane
Cooling Central Air
Flooring Tile, Carpet, Hardwood
Fireplaces Number 1
Fireplaces Type Family Room
Appliance Range, Dishwasher, Microwave, Propane Water Heater, Tank Water Heaterless, Plumbed For Ice Maker, Utility Connections for Gas Range, Utility Connections for Electric Dryer
Laundry Flooring - Stone/Ceramic Tile, Electric Dryer Hookup, Washer Hookup, Second Floor
Exterior
Exterior Feature Rain Gutters, Horses Permitted, Stone Wall
Garage Spaces 2.0
Community Features Shopping, Park, Walk/Jog Trails, Golf, Bike Path, Highway Access, Public School
Utilities Available for Gas Range, for Electric Dryer, Washer Hookup, Icemaker Connection
Waterfront false
Roof Type Shingle
Parking Type Attached, Under, Garage Door Opener, Garage Faces Side, Paved Drive, Off Street, Paved
Total Parking Spaces 4
Garage Yes
Building
Lot Description Wooded
Foundation Concrete Perimeter
Sewer Private Sewer
Water Private
Others
Acceptable Financing Contract
Listing Terms Contract
Read Less
Bought with Lori Mcpheeters • RE/MAX Town & Country
GET MORE INFORMATION





