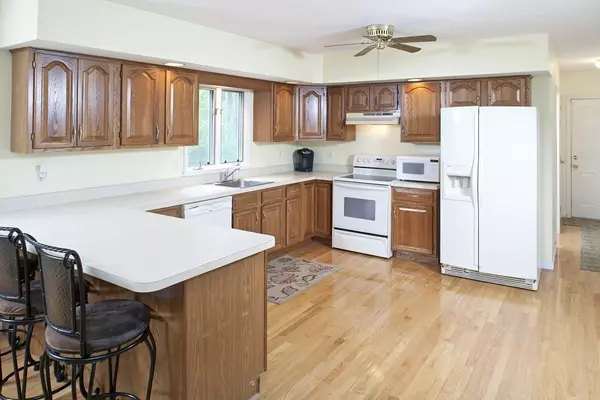For more information regarding the value of a property, please contact us for a free consultation.
11 Mulberry Dr Kingston, MA 02364
Want to know what your home might be worth? Contact us for a FREE valuation!

Our team is ready to help you sell your home for the highest possible price ASAP
Key Details
Property Type Single Family Home
Sub Type Single Family Residence
Listing Status Sold
Purchase Type For Sale
Square Footage 2,768 sqft
Price per Sqft $198
Subdivision Indian Pond
MLS Listing ID 72406227
Sold Date 11/28/18
Style Colonial
Bedrooms 4
Full Baths 2
Half Baths 1
HOA Y/N false
Year Built 1994
Annual Tax Amount $8,215
Tax Year 2018
Lot Size 1.000 Acres
Acres 1.0
Property Description
Professionally maintained grounds welcome you to this super home kept with pride in ownership positioned on a private side street in the originally established phase of Indian Pond Estates. Grand entrance with hardwoods, striking staircase with landing and bright light brings you into the sun-splashed open floor plan kitchen with eat in dining area. Enjoy sitting by the fireplace in the relaxing family room with cathedral ceilings. Private formal dining room with french doors for all of your formal entertaining. Lower level is finished with separate office and electric heat. Golf lovers will enjoy Indian Pond Country Club Estates! The championship 18 hole course country club was named "Top 20 Best in State" by Golf Digest. Close to highway, commuter rail, shopping, and the ocean. Seasonal membership to pool and golf membership available.
Location
State MA
County Plymouth
Area Indian Pond
Zoning Residentia
Direction Indian Pond Road to High Pine left onto Mulberry Drive
Rooms
Family Room Ceiling Fan(s), Flooring - Wall to Wall Carpet
Basement Full, Partially Finished, Bulkhead, Concrete
Primary Bedroom Level Second
Dining Room Flooring - Hardwood, French Doors, Chair Rail
Kitchen Ceiling Fan(s), Flooring - Hardwood, Window(s) - Picture, Dining Area, Pantry, Cabinets - Upgraded, Exterior Access, Open Floorplan, Recessed Lighting, Slider
Interior
Interior Features Office, Bonus Room
Heating Central, Baseboard, Oil
Cooling Window Unit(s)
Flooring Wood, Tile, Carpet, Hardwood, Flooring - Wall to Wall Carpet
Fireplaces Number 1
Fireplaces Type Family Room
Appliance Range, Refrigerator, Washer, Dryer, Oil Water Heater, Utility Connections for Electric Range, Utility Connections for Electric Oven, Utility Connections for Electric Dryer
Laundry First Floor, Washer Hookup
Exterior
Exterior Feature Rain Gutters, Professional Landscaping, Sprinkler System
Garage Spaces 2.0
Community Features Public Transportation, Shopping, Pool, Tennis Court(s), Park, Walk/Jog Trails, Golf, Laundromat, Bike Path, Conservation Area, Highway Access, Public School
Utilities Available for Electric Range, for Electric Oven, for Electric Dryer, Washer Hookup
Waterfront false
Roof Type Shingle
Parking Type Attached, Garage Door Opener, Storage, Insulated, Paved Drive, Off Street, Paved
Total Parking Spaces 4
Garage Yes
Building
Lot Description Wooded, Level
Foundation Concrete Perimeter
Sewer Private Sewer
Water Public
Schools
Elementary Schools Kingston Elem
Middle Schools Slm
High Schools Slhs
Others
Senior Community false
Read Less
Bought with Kristin Coletti • Coldwell Banker Residential Brokerage - Duxbury
GET MORE INFORMATION





