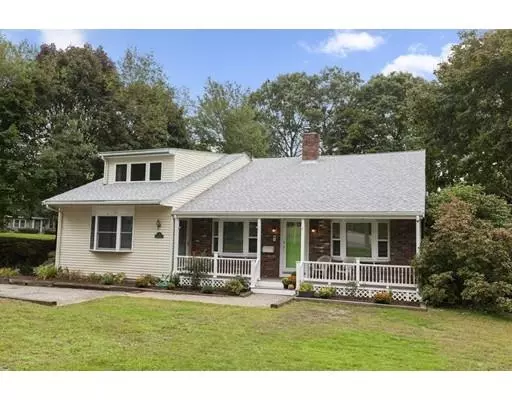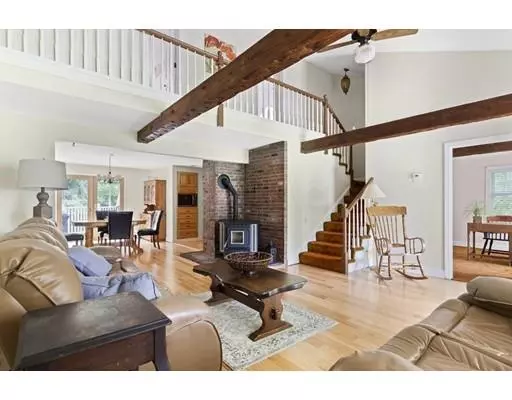For more information regarding the value of a property, please contact us for a free consultation.
5 Ward Street Hingham, MA 02043
Want to know what your home might be worth? Contact us for a FREE valuation!

Our team is ready to help you sell your home for the highest possible price ASAP
Key Details
Property Type Single Family Home
Sub Type Single Family Residence
Listing Status Sold
Purchase Type For Sale
Square Footage 2,841 sqft
Price per Sqft $197
MLS Listing ID 72406060
Sold Date 04/17/19
Style Cape
Bedrooms 4
Full Baths 2
Half Baths 1
Year Built 1980
Annual Tax Amount $6,799
Tax Year 2018
Lot Size 0.700 Acres
Acres 0.7
Property Description
An incredible deal in the highly sought after town of Hingham! This nine room, gracious Cape has plenty of room to spread out with a lovely open floor plan featuring a granite kitchen, decadent island, walk-in pantry, and stainless appliances. Beamed ceilings and a pellet stove add charm to the eating area and living room which flow off the kitchen. The attached in-law apartment is the perfect spot for guests, an au-pair suite, master bedroom, or more living and entertaining space. A bonus space off the living room can be used as a 4th bedroom, playroom, or den. Three generously sized bedrooms on the second floor boast ample storage space, as well. This space is merely waiting for your cosmetic, personal touch! Centrally located, only minutes from Plymouth River School, the commuter rail, shopping, downtown Hingham, and the commuter boat into Boston.
Location
State MA
County Plymouth
Zoning Res
Direction High Street to Ward Street
Rooms
Basement Full, Walk-Out Access, Interior Entry, Garage Access, Concrete
Primary Bedroom Level Second
Dining Room Flooring - Hardwood, Balcony / Deck, French Doors
Kitchen Flooring - Wood, Countertops - Stone/Granite/Solid, Kitchen Island, Recessed Lighting, Storage
Interior
Interior Features Beamed Ceilings, Ceiling Fan(s), Ceiling - Beamed, Office, Inlaw Apt., Sun Room
Heating Forced Air, Baseboard
Cooling Window Unit(s)
Flooring Tile, Carpet, Flooring - Wall to Wall Carpet, Flooring - Hardwood
Fireplaces Type Wood / Coal / Pellet Stove
Appliance Range, Dishwasher, Countertop Range, Oil Water Heater, Utility Connections for Electric Range
Exterior
Exterior Feature Rain Gutters
Garage Spaces 1.0
Community Features Public Transportation, Pool, Tennis Court(s), Walk/Jog Trails, Golf, Laundromat, Bike Path, Private School, Public School, T-Station
Utilities Available for Electric Range
Waterfront false
Roof Type Shingle
Parking Type Under, Paved Drive, Off Street
Total Parking Spaces 6
Garage Yes
Building
Lot Description Wooded
Foundation Concrete Perimeter
Sewer Private Sewer
Water Private
Schools
Elementary Schools Plymouth River
Middle Schools Hingham Middle
High Schools Hingham High
Others
Senior Community false
Read Less
Bought with Kirsten O'Donnell • Gibson Sotheby's International Realty
GET MORE INFORMATION




