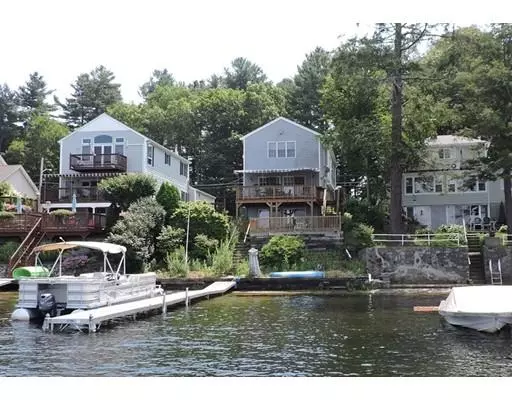For more information regarding the value of a property, please contact us for a free consultation.
202 Killdeer Island Road Webster, MA 01570
Want to know what your home might be worth? Contact us for a FREE valuation!

Our team is ready to help you sell your home for the highest possible price ASAP
Key Details
Property Type Single Family Home
Sub Type Single Family Residence
Listing Status Sold
Purchase Type For Sale
Square Footage 2,724 sqft
Price per Sqft $209
Subdivision Killdeer Island
MLS Listing ID 72406059
Sold Date 02/14/19
Style Colonial
Bedrooms 4
Full Baths 3
Half Baths 1
HOA Y/N false
Year Built 1945
Annual Tax Amount $8,151
Tax Year 2018
Lot Size 6,098 Sqft
Acres 0.14
Property Description
WEBSTER LAKE – Killdeer Island Road! Fantastic Panoramic Views of North Pond! Ideal Natural Sandy Shoreline, Known as "Sandy Shore"! Completely Rebuilt Since 2002! Custom Center Island Applianced Granite Kitchen with Walk-in Pantry, Recessed Lighting, Hardwood Floor and Half Bath! Ideal Open Floor Plan! Dining Room with Window Seat, 2 Closets and Hardwood Floor! 19X19 Lake Facing Living Room with Hardwoods and 2 Sliders to the Deck with Recent Awning! Beautiful Natural Wood Stairway taking you Upstairs to 4 Possible Bedrooms or 3 Plus Office! Lake Facing Master with Cathedral Ceiling, Walk-in Closet and Master Bath with Tile Floor, Huge Corner Shower with Seat and Double Linen Closet! Full Hall Bath! Hallway Laundry Closet! Down to the Lake Facing Walkout Lower Level Family Room with 2 Sliders out to the Concrete Patio! Convenient Full Bath! 3.5 Baths Total! Storage and Utility Rooms! 4 Zone Oil Heat and 2 Zone Central Air only 2 Years Old! Start Packing!
Location
State MA
County Worcester
Zoning LAKE 5
Direction Gore Road - Route 16 to Killdeer Island Road to # 202.
Rooms
Family Room Flooring - Wall to Wall Carpet, Exterior Access, Slider
Basement Full, Finished, Walk-Out Access, Interior Entry, Concrete
Primary Bedroom Level Second
Dining Room Closet, Flooring - Hardwood, Open Floorplan
Kitchen Flooring - Hardwood, Pantry, Countertops - Stone/Granite/Solid, Kitchen Island, Cabinets - Upgraded, Recessed Lighting
Interior
Interior Features Bathroom - Full, Bathroom - With Shower Stall, Entry Hall, Bathroom
Heating Baseboard, Oil
Cooling Central Air, Dual
Flooring Tile, Carpet, Hardwood, Flooring - Stone/Ceramic Tile
Appliance Oven, Dishwasher, Disposal, Microwave, Countertop Range, Refrigerator, Oil Water Heater, Water Heater(Separate Booster), Utility Connections for Electric Range, Utility Connections for Electric Oven, Utility Connections for Electric Dryer
Laundry Laundry Closet, Electric Dryer Hookup, Washer Hookup, Second Floor
Exterior
Exterior Feature Rain Gutters
Community Features Public Transportation, Shopping, Tennis Court(s), Walk/Jog Trails, Medical Facility, Laundromat, Highway Access, House of Worship, Marina, Private School, Public School
Utilities Available for Electric Range, for Electric Oven, for Electric Dryer, Washer Hookup
Waterfront true
Waterfront Description Waterfront, Beach Front, Lake, Dock/Mooring, Frontage, Lake/Pond, 0 to 1/10 Mile To Beach, Beach Ownership(Private)
View Y/N Yes
View Scenic View(s)
Roof Type Shingle
Parking Type Paved Drive, Off Street, Tandem, Paved
Total Parking Spaces 4
Garage No
Building
Foundation Concrete Perimeter
Sewer Public Sewer
Water Public
Schools
Elementary Schools Park Avenue
Middle Schools Webster Middle
High Schools Bartlet/Baypath
Others
Senior Community false
Read Less
Bought with Kenneth Davis • Omni Realty Associates, LLC
GET MORE INFORMATION





