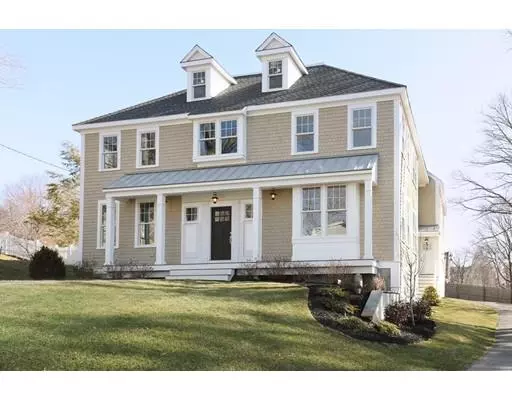For more information regarding the value of a property, please contact us for a free consultation.
7 Howe Street Hingham, MA 02043
Want to know what your home might be worth? Contact us for a FREE valuation!

Our team is ready to help you sell your home for the highest possible price ASAP
Key Details
Property Type Single Family Home
Sub Type Single Family Residence
Listing Status Sold
Purchase Type For Sale
Square Footage 4,712 sqft
Price per Sqft $331
MLS Listing ID 72403239
Sold Date 06/10/19
Style Colonial
Bedrooms 5
Full Baths 3
Half Baths 1
Year Built 2018
Annual Tax Amount $14,406
Tax Year 2018
Lot Size 0.290 Acres
Acres 0.29
Property Description
NEW CONSTRUCTION in the heart of CROW POINT offering over 4700 sq ft of quality finishes. Perfect for a large family that loves to entertain! A soothing coastal palette begins in living and dining rooms with coffered ceilings leading to stylish kitchen with granite, Viking appliances, white cabinets, sea glass back splash and breakfast room. Generous fireplaced family room with built-ins and double sliders connects to deck overlooking private professionally landscaped backyard. Spacious mudroom and half bath finish off the well appointed first floor. Upstairs is home to FIVE sizable bedrooms, Jack &Jill bath, family bath, laundry room and luxurious master suite with peeks of Walton's Cove! All this complemented with oversized two bay garage and welcoming Farmer's porch. Enjoy short stroll to North Beach and Yacht Club. Close proximity to elementary school, bus stop, Commuter Rail and the Shipyard for Commuter Boat, shopping, dining and entertainment. Exceptional!
Location
State MA
County Plymouth
Area Crow Point
Zoning RES
Direction Downer to Whiton; left on Marsh, right on Howe St
Rooms
Family Room Closet/Cabinets - Custom Built, Flooring - Hardwood, Deck - Exterior, Open Floorplan, Slider
Basement Unfinished
Primary Bedroom Level Second
Dining Room Coffered Ceiling(s), Flooring - Hardwood
Kitchen Flooring - Hardwood, Countertops - Stone/Granite/Solid, Kitchen Island, Open Floorplan, Recessed Lighting, Stainless Steel Appliances
Interior
Interior Features Bathroom - Full, Bathroom - Double Vanity/Sink, Bathroom - Tiled With Shower Stall, Bathroom - With Tub, Countertops - Stone/Granite/Solid, Closet, Bathroom - Half, Bedroom, Center Hall, Foyer, Mud Room
Heating Forced Air, Natural Gas
Cooling Central Air
Flooring Flooring - Stone/Ceramic Tile, Flooring - Hardwood
Fireplaces Number 1
Fireplaces Type Family Room
Appliance Range, Dishwasher, Disposal, Refrigerator
Laundry Flooring - Stone/Ceramic Tile, Second Floor
Exterior
Exterior Feature Professional Landscaping
Garage Spaces 2.0
Community Features Public Transportation, Shopping, Tennis Court(s), Public School, T-Station
Waterfront false
Waterfront Description Beach Front, Bay, 3/10 to 1/2 Mile To Beach, Beach Ownership(Private)
Roof Type Shingle
Parking Type Attached, Off Street
Total Parking Spaces 6
Garage Yes
Building
Lot Description Gentle Sloping
Foundation Concrete Perimeter
Sewer Public Sewer
Water Public
Schools
Elementary Schools Foster
Middle Schools Hingham Middle
High Schools Hingham High
Read Less
Bought with Andrew Laken • Coldwell Banker Residential Brokerage - Hingham
GET MORE INFORMATION




