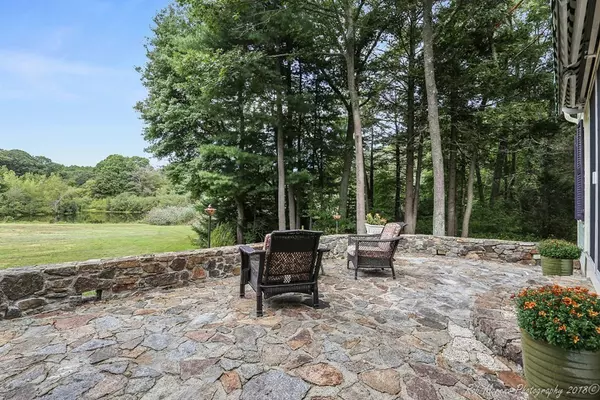For more information regarding the value of a property, please contact us for a free consultation.
16 Juniper St Beverly, MA 01915
Want to know what your home might be worth? Contact us for a FREE valuation!

Our team is ready to help you sell your home for the highest possible price ASAP
Key Details
Property Type Single Family Home
Sub Type Single Family Residence
Listing Status Sold
Purchase Type For Sale
Square Footage 4,192 sqft
Price per Sqft $236
MLS Listing ID 72402545
Sold Date 11/02/18
Style Colonial
Bedrooms 5
Full Baths 2
Half Baths 1
Year Built 1984
Annual Tax Amount $12,565
Tax Year 2018
Lot Size 3.220 Acres
Acres 3.22
Property Description
West Beach Rights and proximity are just a couple perks of owning this one of a kind property located within walking distance to downtown Beverly Farms' restaurants, shops, and train. Return from the hustle and bustle to relax on your peaceful patio and look out onto a natural pond before retiring to a Great room that shares the view from indoors. The cherry wet bar and entry into both the dining room and foyer make this Perfect for year-round entertaining. The large eat-in kitchen has been updated and is adjacent to both the formal dining room and sun-drenched family room which boasts a wood burning fireplace and glass doors to a lovely deck. With 5 generous bedrooms and living space on all three floors this spectacular home has space for everyone to enjoy. Privacy abounds inside and out! Finished basement and tons of storage. Undeniably one of the most tranquil properties in town!
Location
State MA
County Essex
Zoning R45
Direction Hale st past flower trough continue towards West Beach make a left on Juniper.
Rooms
Family Room Flooring - Wall to Wall Carpet, Deck - Exterior, Exterior Access
Basement Full, Partially Finished, Walk-Out Access, Interior Entry, Bulkhead, Sump Pump, Concrete
Primary Bedroom Level Second
Dining Room Flooring - Hardwood, Window(s) - Picture, French Doors, Wainscoting
Kitchen Flooring - Stone/Ceramic Tile, Window(s) - Picture, Dining Area, Countertops - Stone/Granite/Solid, French Doors, Kitchen Island, Exterior Access, Recessed Lighting
Interior
Interior Features Cathedral Ceiling(s), Wet bar, Closet, Closet/Cabinets - Custom Built, Great Room, Play Room, Office, Wet Bar, Wired for Sound
Heating Baseboard, Oil
Cooling None
Flooring Tile, Carpet, Engineered Hardwood, Flooring - Wall to Wall Carpet
Fireplaces Number 2
Fireplaces Type Family Room, Living Room
Appliance Range, Dishwasher, Refrigerator, Oil Water Heater, Utility Connections for Electric Range, Utility Connections for Electric Oven, Utility Connections for Electric Dryer
Laundry Flooring - Stone/Ceramic Tile, Main Level, First Floor, Washer Hookup
Exterior
Exterior Feature Rain Gutters, Professional Landscaping, Sprinkler System, Garden, Stone Wall
Garage Spaces 2.0
Community Features Public Transportation, Shopping, Tennis Court(s), Park, Walk/Jog Trails, Stable(s), Conservation Area, Highway Access, House of Worship, Private School, Public School, T-Station, University, Other
Utilities Available for Electric Range, for Electric Oven, for Electric Dryer, Washer Hookup
Waterfront false
Waterfront Description Beach Front, Ocean, Walk to, 1/2 to 1 Mile To Beach, Beach Ownership(Private,Association,Deeded Rights)
View Y/N Yes
View Scenic View(s)
Roof Type Shingle
Parking Type Attached, Paved Drive, Off Street
Total Parking Spaces 8
Garage Yes
Building
Foundation Concrete Perimeter
Sewer Public Sewer
Water Public
Schools
Elementary Schools Cove
Middle Schools Beverly
High Schools Beverly
Others
Acceptable Financing Contract
Listing Terms Contract
Read Less
Bought with Sally Baldwin • Coldwell Banker Residential Brokerage - Winchester
GET MORE INFORMATION




