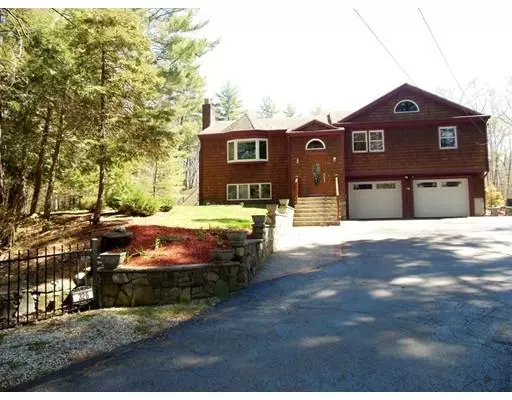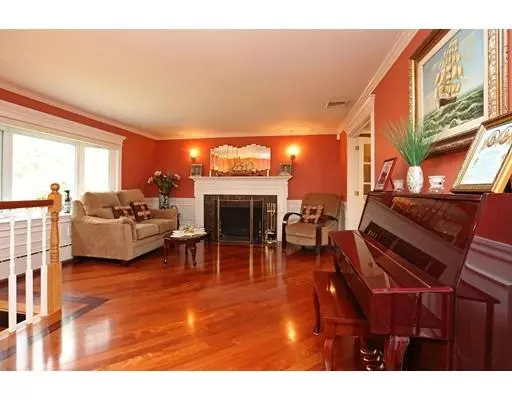For more information regarding the value of a property, please contact us for a free consultation.
326 Main St. Medfield, MA 02052
Want to know what your home might be worth? Contact us for a FREE valuation!

Our team is ready to help you sell your home for the highest possible price ASAP
Key Details
Property Type Single Family Home
Sub Type Single Family Residence
Listing Status Sold
Purchase Type For Sale
Square Footage 4,017 sqft
Price per Sqft $195
MLS Listing ID 72391935
Sold Date 01/23/19
Style Contemporary
Bedrooms 4
Full Baths 3
Year Built 1960
Annual Tax Amount $10,397
Tax Year 2018
Lot Size 1.800 Acres
Acres 1.8
Property Description
Unique, peaceful and private property set back from main road. Open kitchen floor plan with maple cabinets and stainless steel appliances connects to Family room with lots of natural lights and access to deck.Dining room with walnut hardwood floors, wainscoting, crown molding and french doors . Floor medallions in family room and living room something you find in many homes.Master bedroom with balcony, master bath tiled from floors to wall, Jacuzzi, custom shower and bide. Entertainment rm. with custom bar, wainscot , outdoor access and office space perfect for work at home. 2-car garage and workshop on back of house complete large back yard. Lower level is perfect for in-laws including a bedroom, family rm with fireplace, full bath and access to a private backyard.
Location
State MA
County Norfolk
Zoning RS
Direction Rt. 109, 400 ft. set back from main road
Rooms
Family Room Cathedral Ceiling(s), Ceiling Fan(s), Flooring - Hardwood, Window(s) - Picture, Cable Hookup, Deck - Exterior, Open Floorplan, Recessed Lighting
Basement Finished
Primary Bedroom Level First
Dining Room Flooring - Hardwood, Window(s) - Picture, French Doors, Recessed Lighting, Wainscoting
Kitchen Closet/Cabinets - Custom Built, Flooring - Hardwood, Countertops - Stone/Granite/Solid, French Doors, Cable Hookup, Deck - Exterior, Open Floorplan, Recessed Lighting, Stainless Steel Appliances
Interior
Interior Features Closet, Closet/Cabinets - Custom Built, Wet bar, Cable Hookup, High Speed Internet Hookup, Recessed Lighting, Wainscoting, Play Room, Exercise Room, Game Room, Home Office, Wet Bar
Heating Baseboard, Oil, Fireplace(s)
Cooling Central Air
Flooring Tile, Hardwood, Flooring - Hardwood
Fireplaces Number 2
Fireplaces Type Living Room
Appliance Range, Oven, Dishwasher, Disposal, Microwave, Washer, Dryer, ENERGY STAR Qualified Refrigerator, Range Hood, Oil Water Heater, Plumbed For Ice Maker, Utility Connections for Electric Range, Utility Connections for Electric Oven, Utility Connections for Electric Dryer
Laundry Flooring - Stone/Ceramic Tile, Electric Dryer Hookup, Washer Hookup, In Basement
Exterior
Exterior Feature Balcony, Rain Gutters, Storage, Sprinkler System, Stone Wall
Garage Spaces 2.0
Utilities Available for Electric Range, for Electric Oven, for Electric Dryer, Washer Hookup, Icemaker Connection
Waterfront false
Roof Type Shingle, Rubber
Parking Type Attached, Garage Door Opener, Heated Garage, Insulated, Paved Drive, Paved
Total Parking Spaces 6
Garage Yes
Building
Lot Description Wooded, Cleared
Foundation Concrete Perimeter
Sewer Private Sewer
Water Public
Schools
Elementary Schools Mem, Whee, Dale
Middle Schools Blake
High Schools Mh
Read Less
Bought with Lisa Nichols • RE/MAX Distinct Advantage
GET MORE INFORMATION




