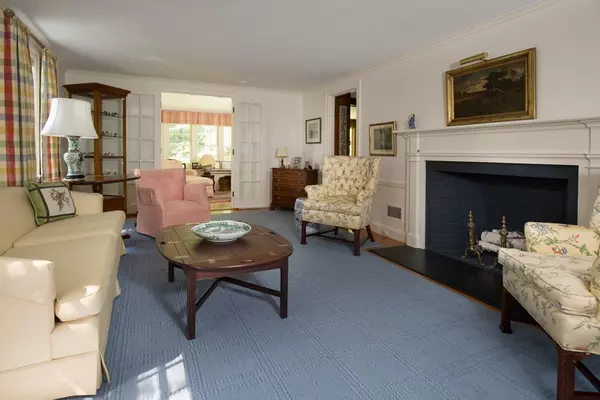For more information regarding the value of a property, please contact us for a free consultation.
31 Standish Road Wellesley, MA 02481
Want to know what your home might be worth? Contact us for a FREE valuation!

Our team is ready to help you sell your home for the highest possible price ASAP
Key Details
Property Type Single Family Home
Sub Type Single Family Residence
Listing Status Sold
Purchase Type For Sale
Square Footage 1,850 sqft
Price per Sqft $502
Subdivision Standish Estates
MLS Listing ID 72388424
Sold Date 12/21/18
Style Cape
Bedrooms 3
Full Baths 2
Half Baths 1
Year Built 1940
Annual Tax Amount $10,408
Tax Year 2018
Lot Size 10,454 Sqft
Acres 0.24
Property Description
One of the most beautiful houses on Standish Road. This Royal Barry Wills Cape graces a property that backs to wooded Commonwealth land with a picturesque stone wall and small brook. Classic architectural details and proportions: oversized center chimney, dentil moldings, divided light 9 over 6 front windows, and elegant fireplace surround. All enhance a floor plan that will please many buyers. Renovated kitchen with its entrance just a step up from a welcoming "Beacon Hill" brick patio that is edged with flowering annuals, perennials, a window box, coach light, and two colorful and popular bird houses. Comfortable family room is private with views towards the woods and brook and that has access to a small rear deck and patio. First floor master bedroom wing addition has walk-in closet and spacious bath that includes European washer and dryer. Second washer and dryer in basement. Bonus spillover play space with lots oin finished recreation room, lots of storage also in basement.
Location
State MA
County Norfolk
Zoning SR-15
Direction Route 9 (Worcester Street) or Oakland Street to Standish Road
Rooms
Family Room Flooring - Wood, Window(s) - Bay/Bow/Box, Deck - Exterior, Exterior Access, Slider
Basement Full, Crawl Space, Partially Finished, Sump Pump
Primary Bedroom Level First
Dining Room Flooring - Hardwood, Chair Rail
Kitchen Flooring - Hardwood, Countertops - Stone/Granite/Solid, Exterior Access, Recessed Lighting, Remodeled
Interior
Interior Features Study, Play Room
Heating Forced Air, Natural Gas, Fireplace
Cooling Central Air
Flooring Wood, Tile, Carpet, Hardwood, Flooring - Hardwood, Flooring - Wall to Wall Carpet
Fireplaces Number 2
Fireplaces Type Living Room
Appliance Range, Dishwasher, Disposal, Refrigerator, Washer, Dryer, Gas Water Heater
Laundry First Floor
Exterior
Exterior Feature Rain Gutters, Professional Landscaping, Sprinkler System, Stone Wall
Garage Spaces 1.0
Community Features Park, Walk/Jog Trails, Conservation Area
Waterfront false
Roof Type Shingle
Parking Type Attached, Garage Door Opener, Off Street
Total Parking Spaces 3
Garage Yes
Building
Lot Description Wooded, Other
Foundation Concrete Perimeter
Sewer Public Sewer
Water Public
Schools
Elementary Schools Fiske Es
Middle Schools Wellesley Ms
High Schools Wellesley Hs
Read Less
Bought with Sprogis Neale Doherty Team • Sprogis & Neale Real Estate
GET MORE INFORMATION




