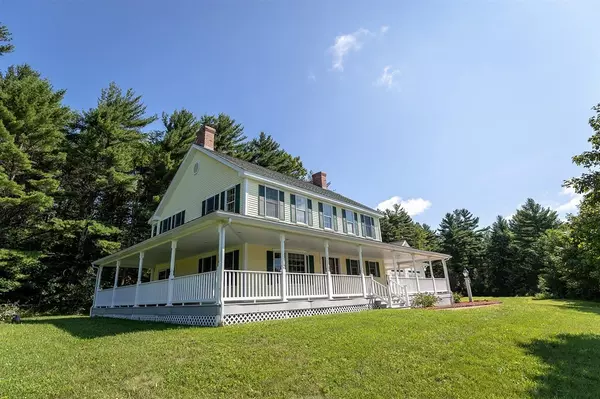For more information regarding the value of a property, please contact us for a free consultation.
465 Jewett Hill Rd Ashby, MA 01431
Want to know what your home might be worth? Contact us for a FREE valuation!

Our team is ready to help you sell your home for the highest possible price ASAP
Key Details
Property Type Single Family Home
Sub Type Farm
Listing Status Sold
Purchase Type For Sale
Square Footage 3,552 sqft
Price per Sqft $173
MLS Listing ID 72380344
Sold Date 10/15/18
Style Colonial
Bedrooms 4
Full Baths 3
Half Baths 1
Year Built 2003
Annual Tax Amount $13,476
Tax Year 2018
Lot Size 22.510 Acres
Acres 22.51
Property Description
County oasis w/ gorgeous BUCOLIC VIEWS & COMPLETE PRIVACY await you on 22 ACRES at 465 Jewett Hill. Let your daily stress slip away as this extraordinary property welcome you up the long drive. You'll admire rolling pasture & a HUGE BARN with a heated office, 14 ft garage doors, water & electric. So many uses: horses, cars, equipment etc. Custom, quality built Colonial has an open floor plan & lots of access to the wrap around farmers porch with views of Mt Watatic. Hardwood floors throughout most of home, 2 fireplaces, home office, beautiful kitchen with granite, SS appliances, pantry & soap stone sink, 3 large bedrooms on 2nd floor including an impressive Master with it's own balcony. 3rd floor offers another bedroom or bonus room & the finished lower level is ideal for game or family time with it's own full bath & could serve as a guest, teen or in law suite. Equine & animal lovers will appreciate the acres of cleared land & room for riding arenas.
Location
State MA
County Middlesex
Zoning Res
Direction West Rd to Jewett Hill Rd
Rooms
Family Room Flooring - Wood
Basement Full, Finished, Walk-Out Access, Interior Entry
Primary Bedroom Level Second
Dining Room Flooring - Hardwood, Window(s) - Bay/Bow/Box, Open Floorplan
Kitchen Flooring - Stone/Ceramic Tile, Countertops - Stone/Granite/Solid, Stainless Steel Appliances
Interior
Interior Features Recessed Lighting, Bathroom - Full, Game Room, Bonus Room, Bathroom
Heating Radiant, Heat Pump, Oil, Other
Cooling Wall Unit(s), Whole House Fan
Flooring Tile, Carpet, Hardwood, Flooring - Stone/Ceramic Tile
Fireplaces Number 2
Fireplaces Type Family Room, Living Room
Appliance Range, Dishwasher, Microwave, Refrigerator, Washer, Dryer
Laundry First Floor
Exterior
Exterior Feature Balcony, Horses Permitted, Stone Wall
Garage Spaces 2.0
Community Features Shopping, Walk/Jog Trails, Private School, Public School
Waterfront false
Roof Type Shingle
Parking Type Attached, Off Street, Stone/Gravel, Paved
Total Parking Spaces 8
Garage Yes
Building
Lot Description Wooded, Easements, Cleared, Farm
Foundation Concrete Perimeter
Sewer Private Sewer
Water Private
Read Less
Bought with Gwendolyn Cook • Coldwell Banker Residential Brokerage - Bolton
GET MORE INFORMATION





