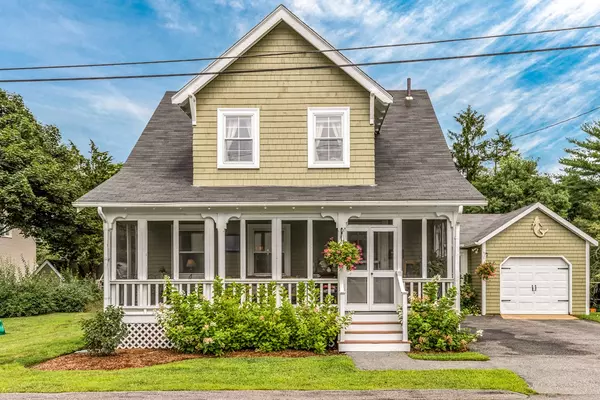For more information regarding the value of a property, please contact us for a free consultation.
6 Harwood St Beverly, MA 01915
Want to know what your home might be worth? Contact us for a FREE valuation!

Our team is ready to help you sell your home for the highest possible price ASAP
Key Details
Property Type Single Family Home
Sub Type Single Family Residence
Listing Status Sold
Purchase Type For Sale
Square Footage 1,550 sqft
Price per Sqft $335
MLS Listing ID 72379641
Sold Date 10/15/18
Style Colonial
Bedrooms 3
Full Baths 1
Half Baths 1
Year Built 1926
Annual Tax Amount $5,324
Tax Year 2018
Lot Size 10,454 Sqft
Acres 0.24
Property Description
There is so much to love at 6 Harwood Street, you won't know where to look first. Start with the welcoming front porch, and step into the bright entry with beautiful hardwood floors. The fireplaced living room and adjacent dining room are sunny, spacious, and filled with charm and character. The kitchens' recent makeover added new stainless appliances (including a Viking Stove) and a white subway tile backsplash to complement the painted grey cabinets. The kitchen also has a built in wet-bar with second sink, wine storage, and a slider to the deck and backyard. The mudroom is accessed from the kitchen as well, and connects to the garage. The three bedrooms upstairs all have excellent closet space (two bedrooms have walk-in closets) and the full bath was recently renovated (2016) with double sinks and a tile shower. The large backyard is a great surprise and the location is close to Centerville Elementary School, a playground and tennis courts, and convenient to Rt. 128.
Location
State MA
County Essex
Area Centerville (Bvly)
Zoning R15
Direction Rt. 22/Essex St. to Harwood St.
Rooms
Basement Full, Interior Entry
Primary Bedroom Level Second
Dining Room Flooring - Hardwood
Kitchen Flooring - Hardwood, Flooring - Wood, Dining Area, Countertops - Upgraded, Wet Bar, Deck - Exterior, Remodeled, Slider, Stainless Steel Appliances
Interior
Interior Features Mud Room
Heating Forced Air, Oil
Cooling Central Air
Flooring Wood, Tile
Fireplaces Number 1
Fireplaces Type Living Room
Appliance Range, Dishwasher, Disposal
Laundry In Basement
Exterior
Garage Spaces 1.0
Community Features Public Transportation, Tennis Court(s), Park, Walk/Jog Trails, Stable(s), Golf, Medical Facility, Laundromat, Highway Access, Marina, Private School, Public School, T-Station, University
Waterfront false
Waterfront Description Beach Front, Ocean, 1 to 2 Mile To Beach, Beach Ownership(Public)
Roof Type Shingle
Parking Type Attached, Paved Drive, Off Street
Total Parking Spaces 2
Garage Yes
Building
Foundation Stone
Sewer Public Sewer
Water Public
Others
Senior Community false
Read Less
Bought with Betsy Woods • Keller Williams Realty Evolution
GET MORE INFORMATION




