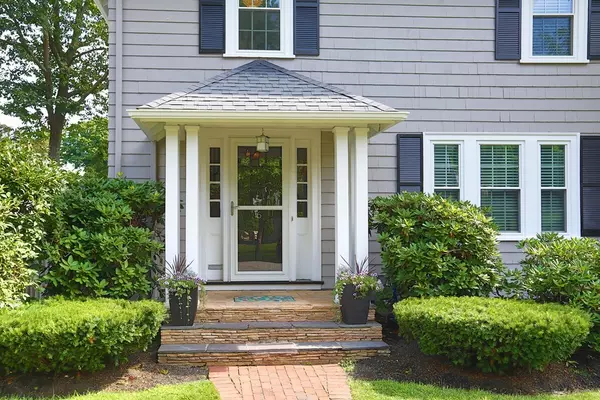For more information regarding the value of a property, please contact us for a free consultation.
6 Saunders Terrace Wellesley, MA 02481
Want to know what your home might be worth? Contact us for a FREE valuation!

Our team is ready to help you sell your home for the highest possible price ASAP
Key Details
Property Type Single Family Home
Sub Type Single Family Residence
Listing Status Sold
Purchase Type For Sale
Square Footage 1,584 sqft
Price per Sqft $631
MLS Listing ID 72374098
Sold Date 09/10/18
Style Colonial
Bedrooms 3
Full Baths 2
Half Baths 1
Year Built 1925
Annual Tax Amount $9,016
Tax Year 2018
Lot Size 7,405 Sqft
Acres 0.17
Property Description
WEEKEND OPEN HOUSES CANCELLED. Beautifully charming 3 bed/2.5 bath Colonial w/ renovated kitchen & baths located on a lovely cul-de-sac in coveted Wellesley Hills. The fully renovated kitchen is well appointed w/ ample cabinetry, S/S Bosch appliances including a 5-burner gas stovetop & stunning Super White granite counters. The kitchen is open to a sizable dining area flowing into a fireplaced living room w/ French doors leading to a sunroom/playroom. The king-size master suite features a renovated bath w/ double sink vanity, walk-in closet & separate study/sitting area. The expansive deck off the kitchen is ideal for entertaining w/ a private fenced in yard. Roof & windows are approximately 5 years old w/ numerous recent updates including A/C, newer W/D, hot water heater & full exterior painting. Beautifully finished Jacobean stain hardwood floors & a clean unfinished basement w/ abundant storage. A prime location w/ close proximity to shops, trains, major routes & Warren Park.
Location
State MA
County Norfolk
Area Wellesley Hills
Zoning SR10
Direction Washington Street to Saunders Terrace
Rooms
Basement Full, Radon Remediation System
Interior
Heating Central, Hot Water, Natural Gas
Cooling Wall Unit(s), Heat Pump
Flooring Hardwood
Fireplaces Number 1
Appliance Oven, Dishwasher, Disposal, ENERGY STAR Qualified Refrigerator, ENERGY STAR Qualified Dryer, ENERGY STAR Qualified Dishwasher, ENERGY STAR Qualified Washer, Cooktop, Gas Water Heater, Utility Connections for Gas Range, Utility Connections for Electric Oven, Utility Connections for Gas Dryer
Exterior
Exterior Feature Sprinkler System
Garage Spaces 1.0
Community Features Public Transportation, Shopping, Park, Highway Access, Public School, T-Station
Utilities Available for Gas Range, for Electric Oven, for Gas Dryer
Waterfront false
Roof Type Shingle
Parking Type Detached, Paved Drive, Off Street, Paved
Total Parking Spaces 2
Garage Yes
Building
Lot Description Level
Foundation Concrete Perimeter
Sewer Public Sewer
Water Public
Schools
Elementary Schools Schofield
Middle Schools Wms
High Schools Whs
Read Less
Bought with Myra George • Benoit Mizner Simon & Co. - Wellesley - Central St
GET MORE INFORMATION





