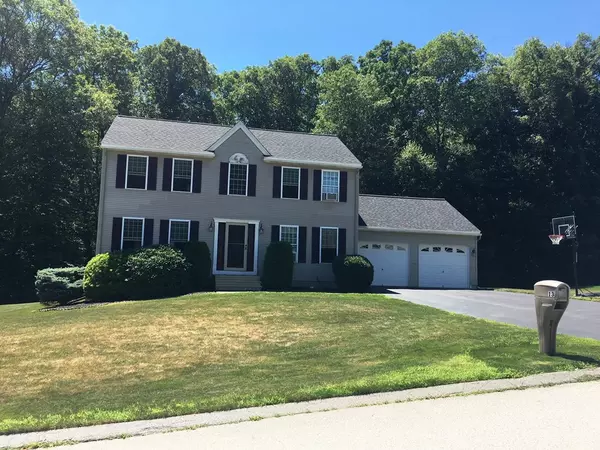For more information regarding the value of a property, please contact us for a free consultation.
13 Pineview Rd. Dudley, MA 01571
Want to know what your home might be worth? Contact us for a FREE valuation!

Our team is ready to help you sell your home for the highest possible price ASAP
Key Details
Property Type Single Family Home
Sub Type Single Family Residence
Listing Status Sold
Purchase Type For Sale
Square Footage 1,802 sqft
Price per Sqft $202
MLS Listing ID 72367893
Sold Date 09/14/18
Style Colonial
Bedrooms 3
Full Baths 2
Half Baths 1
Year Built 1999
Annual Tax Amount $3,407
Tax Year 2018
Lot Size 0.370 Acres
Acres 0.37
Property Description
Beautiful Home in a Sought After Neighborhood ~ Lots of Room to Entertain including a Finished Basement and Tranquil Back Yard Haven with Large, Tiered Composite Decking and Gorgeous Patios Leading to the Fire Pit ~ Enter the Home to a Tiled Open Foyer leading to the Large Kitchen with Separate Eating Area with Sliders Leading to the Deck ~ Living Room/Den and Dining Room on Either Side of Foyer ~ 1/2 Bath with Laundry off the Kitchen ~ Large, Attached 2 Bay Garage with Side Door Entrance ~ 3 Carpeted Bedrooms and Full Bath on 2nd Floor ~ Master Bedroom Suite with Master Bath and Large Walk in Closet ~ Finished Lower Level with Built in Bar, Cabinets, Surround Sound and Gas Fireplace ~ New Roof 2017 ~ Low Dudley Taxes ~ Great Schools ~ Town Services!
Location
State MA
County Worcester
Zoning Res
Direction West Main St. to Airport Rd. to Alton Dr. to Pineview Rd.
Rooms
Family Room Closet/Cabinets - Custom Built, Flooring - Stone/Ceramic Tile, Flooring - Wall to Wall Carpet, Exterior Access
Basement Full, Finished, Interior Entry, Bulkhead, Radon Remediation System
Primary Bedroom Level Second
Dining Room Flooring - Wall to Wall Carpet
Kitchen Ceiling Fan(s), Flooring - Vinyl, Dining Area, Balcony / Deck, Pantry, Breakfast Bar / Nook, Slider, Stainless Steel Appliances
Interior
Interior Features Wired for Sound
Heating Baseboard, Oil
Cooling Window Unit(s)
Flooring Tile, Vinyl, Carpet
Fireplaces Number 1
Fireplaces Type Family Room
Appliance Range, Dishwasher, Refrigerator, Oil Water Heater, Tank Water Heaterless, Utility Connections for Electric Range, Utility Connections for Electric Dryer
Laundry Washer Hookup
Exterior
Exterior Feature Rain Gutters, Professional Landscaping
Garage Spaces 2.0
Community Features Shopping, Tennis Court(s), Park, Golf, House of Worship, Public School
Utilities Available for Electric Range, for Electric Dryer, Washer Hookup
Waterfront false
Waterfront Description Beach Front, Lake/Pond, 1/2 to 1 Mile To Beach, Beach Ownership(Public)
Roof Type Shingle
Parking Type Attached, Garage Door Opener, Garage Faces Side, Insulated, Paved Drive, Off Street, Paved
Total Parking Spaces 6
Garage Yes
Building
Lot Description Cleared, Level
Foundation Concrete Perimeter
Sewer Public Sewer
Water Public
Schools
Elementary Schools Dudley Elem
Middle Schools Dudley Middle
High Schools Shepherd Hill
Others
Acceptable Financing Contract
Listing Terms Contract
Read Less
Bought with Velenor Walker Stratton • Coldwell Banker Residential Brokerage - Milton - Adams St.
GET MORE INFORMATION




