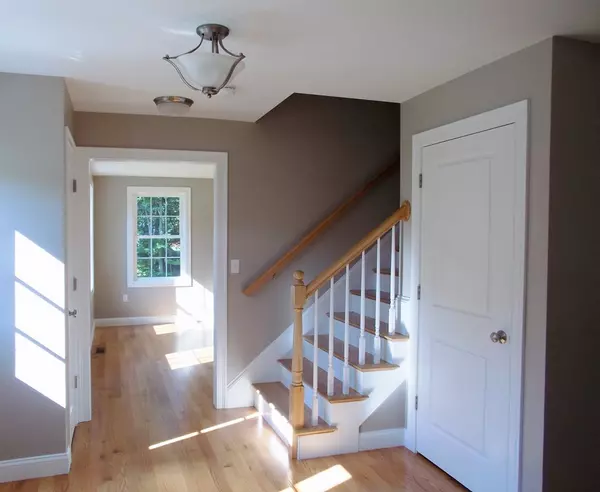For more information regarding the value of a property, please contact us for a free consultation.
25 Chuckies Way Tewksbury, MA 01876
Want to know what your home might be worth? Contact us for a FREE valuation!

Our team is ready to help you sell your home for the highest possible price ASAP
Key Details
Property Type Single Family Home
Sub Type Single Family Residence
Listing Status Sold
Purchase Type For Sale
Square Footage 3,100 sqft
Price per Sqft $241
MLS Listing ID 72367354
Sold Date 09/14/18
Style Colonial
Bedrooms 4
Full Baths 2
Half Baths 1
Year Built 2018
Annual Tax Amount $11,920
Tax Year 2018
Lot Size 1.000 Acres
Acres 1.0
Property Description
Prepare to be wowed by this 3,100 sq. ft. colonial situated on a dead end seconds from the Wilmington line and moments from Rte 93, 125, and 62. First floor features gleaming hardwood floors throughout, living room, formal dining room with wainscoting and crown moulding, open kitchen with ceramic tile, top of the line cabinetry, granite counters and SS appliances, gorgeous family room with gas fireplace and marble surround and a generous sized 1/2 bth. In addition, enjoy an 8x10 bonus room offering endless possibilities to suit your lifestyle. A beautiful hardwood staircase leads to the second floor with a full bath and separate laundry room, 4 bedrooms, including the master with huge walk in closet and luxurious master bath with a custom, tiled, stand- up shower, his and hers sink, and Jacuzzi tub. HERS rated, energy star rated, tankless water heater, irrigation system, 2 car garage and plenty of parking spots in the driveway.
Location
State MA
County Middlesex
Zoning RES
Direction Salem Road to Chuckies Way
Rooms
Family Room Flooring - Hardwood, Cable Hookup
Basement Full
Primary Bedroom Level Second
Dining Room Flooring - Hardwood, Chair Rail, Wainscoting
Kitchen Flooring - Stone/Ceramic Tile, Countertops - Stone/Granite/Solid, Kitchen Island, Deck - Exterior, Gas Stove
Interior
Interior Features Study
Heating Natural Gas
Cooling Central Air
Flooring Tile, Hardwood, Flooring - Hardwood
Fireplaces Number 1
Fireplaces Type Family Room
Appliance Dishwasher, Disposal, Refrigerator, Instant Hot Water, Tank Water Heaterless, Utility Connections for Gas Range
Laundry Electric Dryer Hookup, Washer Hookup, Second Floor
Exterior
Exterior Feature Sprinkler System
Garage Spaces 2.0
Community Features Shopping, Golf, Public School
Utilities Available for Gas Range
Waterfront false
Roof Type Shingle
Parking Type Under, Garage Door Opener, Paved Drive, Paved
Total Parking Spaces 4
Garage Yes
Building
Foundation Concrete Perimeter
Sewer Public Sewer
Water Public
Schools
Elementary Schools H.Brook/Trahan
Middle Schools Ryan/Wynn
High Schools Tmhs/Shawsheen
Others
Acceptable Financing Contract
Listing Terms Contract
Read Less
Bought with Brian Emmons • EXIT Group One Real Estate - Tewksbury
GET MORE INFORMATION





