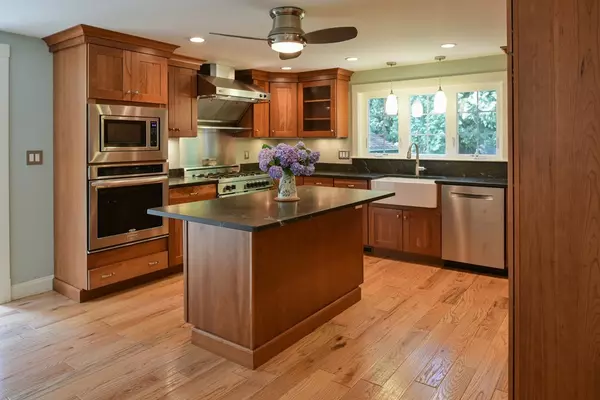For more information regarding the value of a property, please contact us for a free consultation.
48 Lakeshore Ave Beverly, MA 01915
Want to know what your home might be worth? Contact us for a FREE valuation!

Our team is ready to help you sell your home for the highest possible price ASAP
Key Details
Property Type Single Family Home
Sub Type Single Family Residence
Listing Status Sold
Purchase Type For Sale
Square Footage 1,936 sqft
Price per Sqft $278
MLS Listing ID 72365536
Sold Date 09/26/18
Style Colonial, Garrison
Bedrooms 4
Full Baths 2
Half Baths 1
HOA Y/N false
Year Built 1946
Annual Tax Amount $6,378
Tax Year 2018
Lot Size 6,534 Sqft
Acres 0.15
Property Description
Do you wish to live in desirable Montserrat, Beverly, MA? Would you like a 3 minute walk to the Montserrat T stop. Do you want to be close to Beverly Cove and have only a short drive to Rte 128? Have you been dreaming of cooking in a 4 year old custom kitchen that would put a smile on any chef’s face? Shaker/Schrock Maple Cabinets with matte marble counters and Island, separate convection oven, impressive 5-burner Bertazzoni stove and motion sensor faucet in large farmer’s sink. 48 Lakeshore Avenue is an, 8 room, 3-4 bedroom Garrison Colonial that has it all. Open floor plan, living room with fireplace, hand scraped oak/wide plank board, master bedroom, master bathroom, Central a/c, unattached garage, 20 x 12 deck, patio and wonderfully landscaped grounds.
Location
State MA
County Essex
Area Montserrat
Zoning R10
Direction Essex Street, right or left onto Lakeshore Avenue.
Rooms
Family Room Closet, Flooring - Hardwood
Basement Full, Walk-Out Access, Interior Entry, Sump Pump, Concrete, Unfinished
Primary Bedroom Level Second
Dining Room Closet/Cabinets - Custom Built, Flooring - Hardwood, Flooring - Wood, Window(s) - Bay/Bow/Box, Open Floorplan
Kitchen Flooring - Hardwood, Window(s) - Picture, Countertops - Stone/Granite/Solid, Countertops - Upgraded, Kitchen Island, Cabinets - Upgraded, Open Floorplan, Recessed Lighting, Remodeled, Stainless Steel Appliances, Gas Stove
Interior
Interior Features Closet - Linen, Closet, Home Office
Heating Forced Air, Radiant, Natural Gas
Cooling Central Air, Heat Pump, Other
Flooring Wood, Carpet, Hardwood, Flooring - Hardwood
Fireplaces Number 1
Fireplaces Type Living Room
Appliance Range, Oven, Dishwasher, Disposal, Microwave, Refrigerator, Washer/Dryer, Range Hood, Gas Water Heater, Tank Water Heater, Plumbed For Ice Maker, Utility Connections for Gas Range, Utility Connections for Gas Oven, Utility Connections for Gas Dryer
Laundry Gas Dryer Hookup, Washer Hookup, In Basement
Exterior
Exterior Feature Rain Gutters, Garden
Garage Spaces 1.0
Community Features Public Transportation, Shopping, Park, Walk/Jog Trails, Golf, Medical Facility, Conservation Area, Public School, T-Station, University
Utilities Available for Gas Range, for Gas Oven, for Gas Dryer, Washer Hookup, Icemaker Connection
Waterfront false
Waterfront Description Beach Front, Beach Access, Ocean, 1 to 2 Mile To Beach, Beach Ownership(Public)
Roof Type Shingle
Parking Type Detached, Storage, Garage Faces Side, Paved Drive, Off Street, Driveway, Paved
Total Parking Spaces 4
Garage Yes
Building
Lot Description Cleared, Level
Foundation Block
Sewer Public Sewer
Water Public
Others
Senior Community false
Acceptable Financing Other (See Remarks)
Listing Terms Other (See Remarks)
Read Less
Bought with Nancy Yorgy • Keller Williams Realty Evolution
GET MORE INFORMATION




