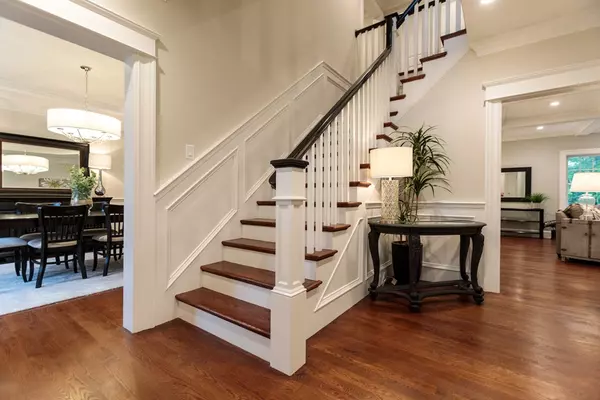For more information regarding the value of a property, please contact us for a free consultation.
4 Wynnewood Road Wellesley, MA 02481
Want to know what your home might be worth? Contact us for a FREE valuation!

Our team is ready to help you sell your home for the highest possible price ASAP
Key Details
Property Type Single Family Home
Sub Type Single Family Residence
Listing Status Sold
Purchase Type For Sale
Square Footage 6,464 sqft
Price per Sqft $402
MLS Listing ID 72364386
Sold Date 09/28/18
Style Colonial
Bedrooms 6
Full Baths 6
Half Baths 1
HOA Y/N false
Year Built 2017
Annual Tax Amount $26,505
Tax Year 2018
Lot Size 0.480 Acres
Acres 0.48
Property Description
Exquisite Colonial in desirable Cliff Estates offers impressive details throughout. This beautifully constructed property features high end finishes and exceptional mill work. Stunning two story foyer leads to chic living room with gleaming hardwood floors and coffered ceiling. Elegant dining room includes tray ceiling and butler's pantry. Sun splashed gourmet Chef's kitchen features center island with stylish design, dining area and opens to inviting fireplaced family room streaming with natural light. Handsome first floor office provides excellent work space. Mudroom with cubbies and closet helps keep belongings neat and tidy. Spectacular Master suite with double walk in closets, sitting area and luxurious spa like bath provides a private retreat. Fabulous third floor guest/au pair suite with bedroom, full bathroom and den. Light and bright walk out lower level features playroom, exercise room, bedroom & bathroom and includes access to lush landscaped level yard with mature trees.
Location
State MA
County Norfolk
Zoning SR20
Direction Bristol Road to Wynnewood Road
Rooms
Family Room Coffered Ceiling(s), Flooring - Hardwood, Cable Hookup, Open Floorplan, Recessed Lighting
Basement Full
Primary Bedroom Level Second
Dining Room Flooring - Hardwood, Wet Bar, Wine Chiller
Kitchen Flooring - Hardwood, Dining Area, Balcony / Deck, Countertops - Stone/Granite/Solid, Exterior Access, Open Floorplan, Recessed Lighting
Interior
Interior Features Closet/Cabinets - Custom Built, Mud Room, Office, Bonus Room, Play Room, Exercise Room, Bedroom, Wet Bar
Heating Natural Gas, Hydro Air
Cooling Central Air
Flooring Tile, Carpet, Hardwood, Flooring - Hardwood, Flooring - Wall to Wall Carpet
Fireplaces Number 1
Appliance Range, Dishwasher, Disposal, Microwave, Refrigerator, Tank Water Heater, Utility Connections for Gas Range
Laundry Second Floor
Exterior
Exterior Feature Rain Gutters, Sprinkler System
Garage Spaces 3.0
Community Features Shopping, Walk/Jog Trails, Public School
Utilities Available for Gas Range
Waterfront false
Roof Type Shingle
Parking Type Attached, Garage Door Opener, Paved Drive, Off Street
Total Parking Spaces 6
Garage Yes
Building
Lot Description Corner Lot, Level
Foundation Concrete Perimeter
Sewer Public Sewer
Water Public
Schools
Elementary Schools Wps
Middle Schools Wms
High Schools Whs
Read Less
Bought with Donna Scott • Coldwell Banker Residential Brokerage - Wellesley - Central St.
GET MORE INFORMATION





