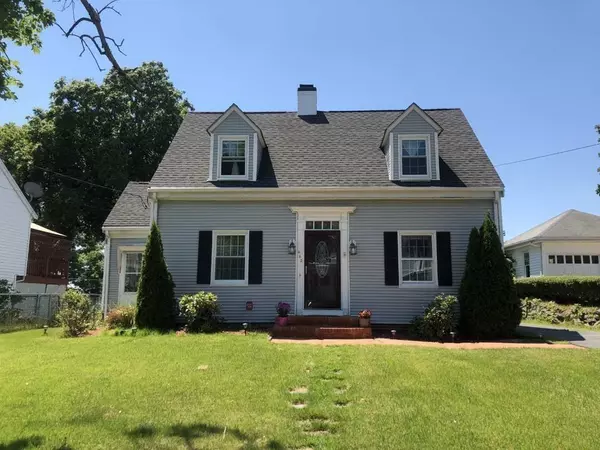For more information regarding the value of a property, please contact us for a free consultation.
443 Moraine St Brockton, MA 02301
Want to know what your home might be worth? Contact us for a FREE valuation!

Our team is ready to help you sell your home for the highest possible price ASAP
Key Details
Property Type Single Family Home
Sub Type Single Family Residence
Listing Status Sold
Purchase Type For Sale
Square Footage 1,368 sqft
Price per Sqft $217
Subdivision West Side
MLS Listing ID 72361880
Sold Date 10/15/18
Style Cape
Bedrooms 3
Full Baths 2
Year Built 1937
Annual Tax Amount $3,971
Tax Year 2018
Lot Size 0.300 Acres
Acres 0.3
Property Description
Seller has found a new home!! Price reduced to SELL! Come see this sparkling Cape with recent renovations - move in ready!! The first level features a front to back living room w fireplace that opens to an enclosed porch; formal dining room and spacious kitchen with GRANITE counters and tile floors! Plenty of cabinets and shiny STAINLESS STEEL appliances for the gourmet cook. Second floor features three bedrooms and a renovated full bath. Newly finished full bath in basement with a BONUS ROOM provides even more space. You'll love the gleaming HARDWOOD floors, bright & sunny windows, and many period built ins that add to the character of this lovely home. Great neighborhood and plenty of outdoor space with a shed and garage for storage. You won't want to miss this one! So close to everything: mall, restaurants, shopping and the highway is only 5 minutes away!
Location
State MA
County Plymouth
Zoning res
Direction Belmont to Moraine St
Rooms
Basement Full, Partially Finished, Bulkhead
Primary Bedroom Level Second
Dining Room Flooring - Hardwood
Kitchen Flooring - Stone/Ceramic Tile, Countertops - Stone/Granite/Solid, Cabinets - Upgraded, Stainless Steel Appliances
Interior
Interior Features Bathroom - Full, Bonus Room
Heating Forced Air, Oil
Cooling Window Unit(s)
Flooring Hardwood, Stone / Slate, Other, Flooring - Laminate
Fireplaces Number 1
Appliance Range, Gas Water Heater
Laundry Gas Dryer Hookup, In Basement
Exterior
Exterior Feature Storage
Garage Spaces 1.0
Community Features Public Transportation, Shopping
Waterfront false
Roof Type Shingle
Parking Type Detached, Paved Drive
Total Parking Spaces 3
Garage Yes
Building
Lot Description Gentle Sloping
Foundation Stone
Sewer Public Sewer
Water Public
Read Less
Bought with Joan Ferris • Monarch Realty Group, LLC
GET MORE INFORMATION




