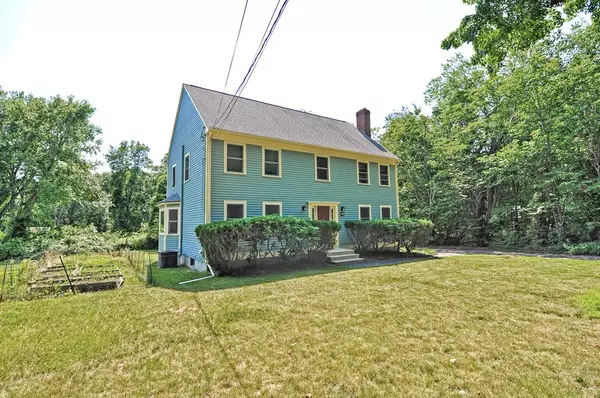For more information regarding the value of a property, please contact us for a free consultation.
52 Bridge St Medfield, MA 02052
Want to know what your home might be worth? Contact us for a FREE valuation!

Our team is ready to help you sell your home for the highest possible price ASAP
Key Details
Property Type Single Family Home
Sub Type Single Family Residence
Listing Status Sold
Purchase Type For Sale
Square Footage 2,276 sqft
Price per Sqft $259
MLS Listing ID 72361592
Sold Date 12/13/18
Style Colonial
Bedrooms 4
Full Baths 2
Half Baths 1
HOA Y/N false
Year Built 1992
Annual Tax Amount $10,094
Tax Year 2018
Lot Size 0.460 Acres
Acres 0.46
Property Description
Move right in! Fabulous center-entrance colonial in a quiet neighborhood Spacious kitchen loaded with plentiful amount of maple cabinetry & granite counters will more than please even the choosiest of home chefs! Beautiful sun-filled front to back living room and dining room. Hardwoods on the main level, brand new carpeting just installed on the 2nd level. Central Air conditioning will keep you cool all summer long. Many improvements have been done in this home: Roof is 10 years young, All windows in this home have been replaced between the last 3 to 10 years, Hot Water Tank is 7 years. Gas runs down the street if you prefer to convert to gas cooking/heat. Master bath is spacious & remodeled 3 yrs. Main bath updated & double vanity sink. This home is connected to town sewer and town water. Basement is perfect for storage or work area also easy to finish if you desire more living space. Highly sought school system!
Location
State MA
County Norfolk
Zoning RS
Direction North Meadows to Dale Street to Bridge St or Main St to Bridge or West St to Bridge
Rooms
Family Room Flooring - Wall to Wall Carpet
Basement Partial
Primary Bedroom Level Second
Dining Room Flooring - Hardwood
Kitchen Flooring - Hardwood, Dining Area, Countertops - Stone/Granite/Solid, Exterior Access, Recessed Lighting, Slider
Interior
Heating Baseboard, Oil
Cooling Central Air
Flooring Tile, Carpet, Hardwood
Fireplaces Number 1
Fireplaces Type Family Room
Appliance Range, Dishwasher, Refrigerator, Washer, Dryer
Laundry Bathroom - Half, Flooring - Stone/Ceramic Tile, Main Level, First Floor
Exterior
Exterior Feature Rain Gutters, Storage, Garden
Community Features Public Transportation, Shopping, Pool, Tennis Court(s), Park, Walk/Jog Trails, Stable(s), Golf, Conservation Area, Highway Access, House of Worship, Private School, Public School, T-Station, University
Waterfront false
Roof Type Shingle
Parking Type Paved Drive, Off Street, Paved
Total Parking Spaces 8
Garage No
Building
Lot Description Wooded, Cleared, Level
Foundation Concrete Perimeter
Sewer Public Sewer
Water Public
Read Less
Bought with David Derian • Berkshire Hathaway HomeServices Page Realty
GET MORE INFORMATION




