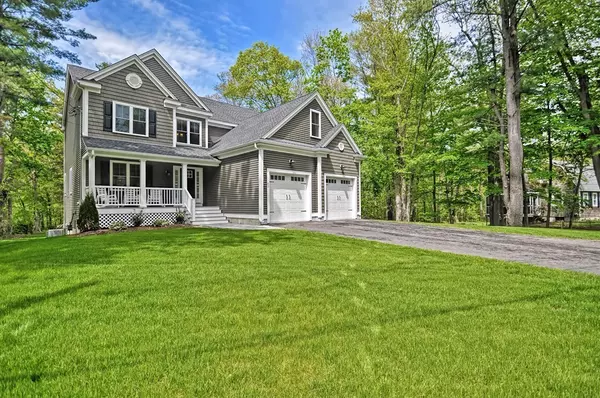For more information regarding the value of a property, please contact us for a free consultation.
82 Winter St Walpole, MA 02081
Want to know what your home might be worth? Contact us for a FREE valuation!

Our team is ready to help you sell your home for the highest possible price ASAP
Key Details
Property Type Single Family Home
Sub Type Single Family Residence
Listing Status Sold
Purchase Type For Sale
Square Footage 3,418 sqft
Price per Sqft $206
MLS Listing ID 72360307
Sold Date 10/30/18
Style Colonial
Bedrooms 5
Full Baths 2
Half Baths 1
Year Built 2017
Annual Tax Amount $9,602
Tax Year 2018
Lot Size 1.600 Acres
Acres 1.6
Property Description
As soon as you enter this beautifully designed colonial it feels like home. The mudroom offers custom storage bench seating and cubbies for easy organizing, entering the large kitchen you'll fall in love with gleaming hardwoods, a walk-in pantry, upgraded cabinetry with beautiful crown molding, granite counters, a custom desk workspace, and stainless appliances, including large double oven. Breakfast area and living room are part of the open floor plan, perfect for any gathering! Dining room has instant personality with lovely wainscoting. A carefully crafted grand staircase off the two-story foyer leads to the second floor which offers 5 large bedrooms. The 5th bedroom could also be used as a large bonus room, playroom or office. The master bedroom offers a custom walk-in closet and a luxury master bath with a beautiful tiled shower with river rock flooring and frameless door. The full walk-out finished basement offers tons more space! There's too much to list, you've got to see it!
Location
State MA
County Norfolk
Zoning RES
Direction 1A or Summer St to Winter
Rooms
Basement Full, Finished, Walk-Out Access
Primary Bedroom Level Second
Dining Room Flooring - Hardwood, Chair Rail, Wainscoting
Kitchen Flooring - Hardwood, Dining Area, Pantry, Countertops - Stone/Granite/Solid, Kitchen Island, Open Floorplan, Recessed Lighting, Stainless Steel Appliances, Gas Stove
Interior
Interior Features Recessed Lighting, Game Room, Central Vacuum
Heating Forced Air, Natural Gas
Cooling Central Air
Flooring Tile, Carpet, Hardwood, Flooring - Wood
Fireplaces Number 1
Fireplaces Type Living Room
Appliance Oven, Dishwasher, Microwave, Countertop Range, Utility Connections for Gas Range, Utility Connections for Gas Oven
Laundry First Floor
Exterior
Exterior Feature Rain Gutters
Garage Spaces 2.0
Community Features Public Transportation, Shopping, Park, Highway Access, Public School, T-Station
Utilities Available for Gas Range, for Gas Oven
Waterfront false
Roof Type Shingle
Parking Type Attached, Paved Drive, Off Street
Total Parking Spaces 4
Garage Yes
Building
Lot Description Wooded
Foundation Concrete Perimeter
Sewer Public Sewer
Water Public
Others
Senior Community false
Acceptable Financing Contract
Listing Terms Contract
Read Less
Bought with Tony DiMarsico • Redfin Corp.
GET MORE INFORMATION




