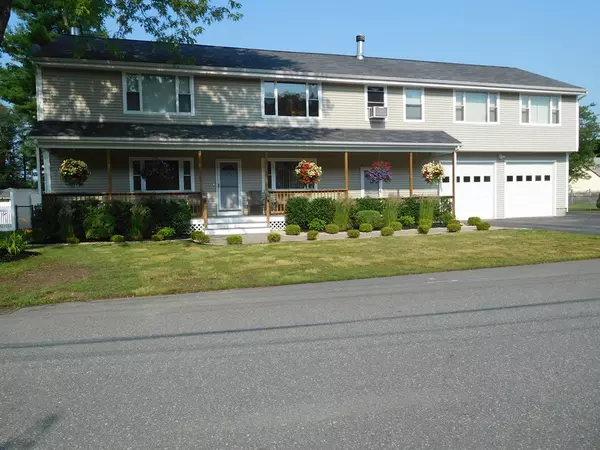For more information regarding the value of a property, please contact us for a free consultation.
21 Euclid Rd Tewksbury, MA 01876
Want to know what your home might be worth? Contact us for a FREE valuation!

Our team is ready to help you sell your home for the highest possible price ASAP
Key Details
Property Type Single Family Home
Sub Type Single Family Residence
Listing Status Sold
Purchase Type For Sale
Square Footage 3,384 sqft
Price per Sqft $166
MLS Listing ID 72357048
Sold Date 10/19/18
Style Colonial
Bedrooms 4
Full Baths 5
Year Built 1954
Annual Tax Amount $8,239
Tax Year 2018
Lot Size 10,018 Sqft
Acres 0.23
Property Description
Come see this large colonial featuring a complete renovation in 2005. You'll appreciate the beautiful landscaped gardens from the comfortable Farmers Porch. The stainless steel appliance kitchen has ample storage and large counter tops. The dining room features an impressive stone fireplace and establishes a certain ambiance. The spacious living room runs from the front to back with it's own amazing stone fireplace. The second floor provides for 3 large bedrooms including a master suite complete with a walk in shower and a luxurious hot tub to rejuvenate in at the end of the day. Additionally, this home offers 3 room legal in-law apartment complete with a stair assist for those who need it and sits over the oversized heated two car two garage. This home has been very well maintained by the current owners. The lower level is partially finished and offers a lot of storage room. The front yard is serviced by an irrigation system and the rear yard is flat and fenced. Don't miss this one!
Location
State MA
County Middlesex
Zoning RG
Direction From Main Street or Whipple Road to Chandler Street onto Euclid Road
Rooms
Basement Full, Partially Finished, Interior Entry, Bulkhead, Concrete
Primary Bedroom Level Second
Dining Room Ceiling Fan(s), Flooring - Hardwood, Window(s) - Picture
Kitchen Ceiling Fan(s), Flooring - Hardwood, Recessed Lighting, Remodeled
Interior
Interior Features Ceiling Fan(s), Chair Rail, Slider, Pantry, Open Floor Plan, Closet, Bathroom - Tiled With Shower Stall, Mud Room, Kitchen, Living/Dining Rm Combo, Bonus Room, Bathroom, Sauna/Steam/Hot Tub, Wired for Sound
Heating Baseboard, Space Heater, Natural Gas
Cooling Window Unit(s)
Flooring Tile, Carpet, Concrete, Laminate, Hardwood, Flooring - Stone/Ceramic Tile, Flooring - Hardwood, Flooring - Wall to Wall Carpet
Fireplaces Number 2
Fireplaces Type Dining Room, Living Room
Appliance Range, Dishwasher, Trash Compactor, Microwave, Refrigerator, Washer, Dryer, Gas Water Heater, Tank Water Heater, Utility Connections for Electric Range, Utility Connections for Electric Oven, Utility Connections for Electric Dryer
Laundry Electric Dryer Hookup, Washer Hookup, In Basement
Exterior
Exterior Feature Rain Gutters, Storage, Sprinkler System, Garden
Garage Spaces 2.0
Fence Fenced/Enclosed, Fenced
Community Features Public Transportation, Shopping, Tennis Court(s), Park, Stable(s), Golf, Medical Facility, Laundromat, House of Worship, Public School
Utilities Available for Electric Range, for Electric Oven, for Electric Dryer, Washer Hookup
Waterfront false
Roof Type Shingle
Parking Type Attached, Under, Garage Door Opener, Heated Garage, Storage, Insulated, Oversized, Paved Drive, Off Street, Paved
Total Parking Spaces 6
Garage Yes
Building
Lot Description Level
Foundation Concrete Perimeter
Sewer Public Sewer
Water Public
Schools
Elementary Schools Heath Brook
Middle Schools John Wynn
High Schools Tewksbury High
Others
Senior Community false
Acceptable Financing Contract
Listing Terms Contract
Read Less
Bought with Susan Parker • Coldwell Banker Residential Brokerage - Tewksbury
GET MORE INFORMATION




