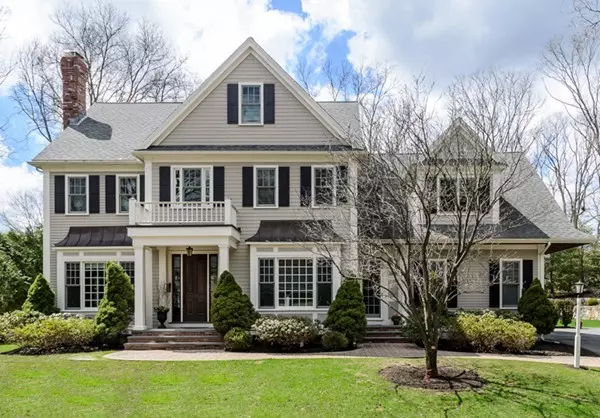For more information regarding the value of a property, please contact us for a free consultation.
33 Rutgers Rd Wellesley, MA 02481
Want to know what your home might be worth? Contact us for a FREE valuation!

Our team is ready to help you sell your home for the highest possible price ASAP
Key Details
Property Type Single Family Home
Sub Type Single Family Residence
Listing Status Sold
Purchase Type For Sale
Square Footage 5,250 sqft
Price per Sqft $454
MLS Listing ID 72356230
Sold Date 08/20/18
Style Colonial
Bedrooms 5
Full Baths 6
Half Baths 1
HOA Y/N false
Year Built 2005
Annual Tax Amount $25,430
Tax Year 2018
Lot Size 0.350 Acres
Acres 0.35
Property Description
The dream house does exist in one of Wellesley's favorite neighborhoods! An elegant two-story foyer, enhanced by a turned staircase, leads to a superb floor plan that has tall ceilings and profuse natural light throughout. The formal dining room opens to a living room with fireplace, and the entire sweep has gorgeous details. A spacious, well-designed kitchen, perfect for the serious cook, opens to a sunny breakfast room and family room with a magnificent stone fireplace and vaulted ceilings. French doors lead to the patio. The study has rich wood details and custom built-in cabinetry. A mudroom leads to a heated, 3 car garage. The second floor has four generous en-suite bedrooms including a master bedroom/bathroom and generous closet space.The third floor has an additional suite with full bath and a sitting room. The lower level is finished with a full bath. Beautiful grounds with exceptional stonework, patio, and a built-in gas fire pit. Excellent schools and commuter location!
Location
State MA
County Norfolk
Zoning SR15
Direction Off Pilgrim and/or Bowdoin
Rooms
Family Room Cathedral Ceiling(s), Ceiling Fan(s), Flooring - Hardwood, Exterior Access, Recessed Lighting, Slider
Basement Full, Partially Finished, Bulkhead
Primary Bedroom Level Second
Dining Room Flooring - Hardwood
Kitchen Flooring - Hardwood, Countertops - Stone/Granite/Solid, Kitchen Island, Recessed Lighting, Gas Stove
Interior
Interior Features Bathroom - Full, Office, Mud Room, Play Room, Sitting Room, Bathroom
Heating Forced Air, Natural Gas
Cooling Central Air
Flooring Wood, Tile, Carpet, Flooring - Hardwood, Flooring - Stone/Ceramic Tile, Flooring - Wall to Wall Carpet
Fireplaces Number 2
Fireplaces Type Family Room, Living Room
Appliance Oven, Disposal, Microwave, Countertop Range, Refrigerator, Washer, Dryer, Gas Water Heater, Plumbed For Ice Maker, Utility Connections for Gas Range, Utility Connections for Electric Oven, Utility Connections for Electric Dryer
Laundry Flooring - Stone/Ceramic Tile, Second Floor, Washer Hookup
Exterior
Exterior Feature Rain Gutters, Professional Landscaping, Sprinkler System
Garage Spaces 3.0
Community Features Public Transportation, Shopping, Tennis Court(s), Walk/Jog Trails, Highway Access, Sidewalks
Utilities Available for Gas Range, for Electric Oven, for Electric Dryer, Washer Hookup, Icemaker Connection
Waterfront true
Waterfront Description Waterfront, Beach Front, Pond, Lake/Pond, 1 to 2 Mile To Beach, Beach Ownership(Public)
Roof Type Shingle
Parking Type Attached, Garage Door Opener, Heated Garage, Storage, Paved Drive, Off Street, Paved
Total Parking Spaces 6
Garage Yes
Building
Foundation Concrete Perimeter
Sewer Public Sewer
Water Public
Schools
Elementary Schools Wps/Bates
Middle Schools Wms
High Schools Whs
Read Less
Bought with Christine Norcross & Partners • William Raveis R.E. & Home Services
GET MORE INFORMATION





