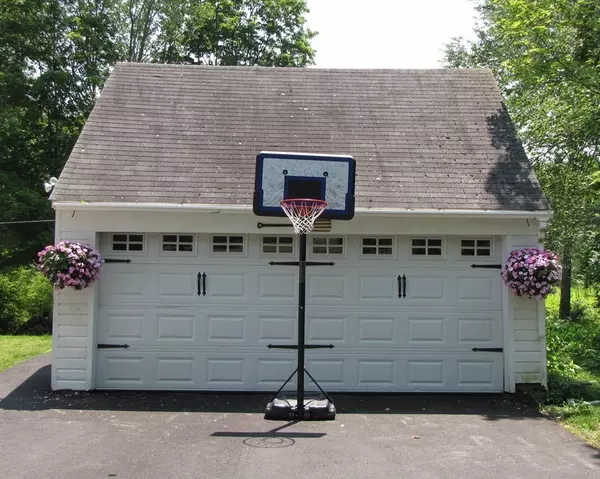For more information regarding the value of a property, please contact us for a free consultation.
97 River Rd Tewksbury, MA 01876
Want to know what your home might be worth? Contact us for a FREE valuation!

Our team is ready to help you sell your home for the highest possible price ASAP
Key Details
Property Type Single Family Home
Sub Type Single Family Residence
Listing Status Sold
Purchase Type For Sale
Square Footage 1,512 sqft
Price per Sqft $287
MLS Listing ID 72355932
Sold Date 08/31/18
Style Cape
Bedrooms 4
Full Baths 1
Half Baths 1
Year Built 1952
Annual Tax Amount $5,833
Tax Year 2018
Lot Size 1.190 Acres
Acres 1.19
Property Description
Move right in and enjoy the summer months at this Pottery Barn Perfect 4 Bedroom, 1.5 Bath Cape today. This home features over an acre of land that is very nicely landscaped, has a deck overlooking the large yard for entertaining, the two car detached garage and plenty of off street parking on the brand new driveway. The hardwood floors throughout including the stairs from the first floor to second floor, recessed lighting in every room, built-in shelving in the Living Room, skylights and large windows for plenty of natural light, central air conditioning, newer windows, programmable thermostats are a few more reasons to make this home yours today. Also, close to shopping, and easy highway access to Routes 93, 495 and 3. Open House Sunday is canceled, signed and accepted offer
Location
State MA
County Middlesex
Zoning RG
Direction Andover Street to River Road
Rooms
Basement Full, Interior Entry, Sump Pump, Concrete
Primary Bedroom Level Second
Dining Room Flooring - Hardwood, Recessed Lighting
Kitchen Flooring - Stone/Ceramic Tile, Recessed Lighting
Interior
Heating Baseboard, Natural Gas
Cooling Central Air
Flooring Wood, Tile, Carpet
Appliance Range, Dishwasher, Disposal, Microwave, Refrigerator, Gas Water Heater, Tank Water Heater, Utility Connections for Gas Range, Utility Connections for Electric Dryer
Laundry In Basement, Washer Hookup
Exterior
Exterior Feature Rain Gutters
Garage Spaces 2.0
Community Features Public Transportation, Highway Access
Utilities Available for Gas Range, for Electric Dryer, Washer Hookup
Waterfront false
Roof Type Shingle
Parking Type Detached, Garage Faces Side, Paved Drive, Off Street, Paved
Total Parking Spaces 6
Garage Yes
Building
Lot Description Wooded
Foundation Block
Sewer Public Sewer
Water Public
Read Less
Bought with Jason Goldfarb • Cameron Real Estate Group, Inc.
GET MORE INFORMATION





