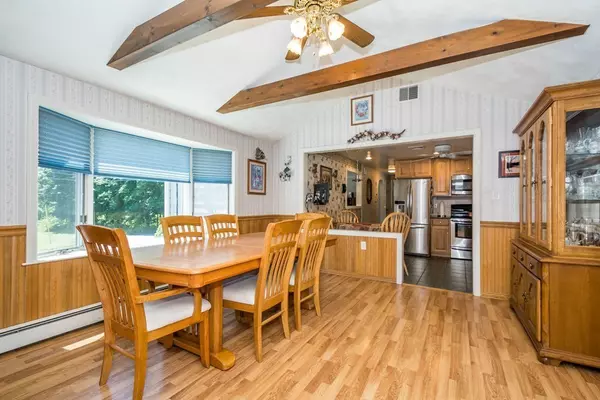For more information regarding the value of a property, please contact us for a free consultation.
11 Hayden Rd. Billerica, MA 01862
Want to know what your home might be worth? Contact us for a FREE valuation!

Our team is ready to help you sell your home for the highest possible price ASAP
Key Details
Property Type Single Family Home
Sub Type Single Family Residence
Listing Status Sold
Purchase Type For Sale
Square Footage 2,628 sqft
Price per Sqft $192
MLS Listing ID 72349111
Sold Date 08/22/18
Style Colonial
Bedrooms 5
Full Baths 4
Year Built 1950
Annual Tax Amount $4,999
Tax Year 2018
Lot Size 10,018 Sqft
Acres 0.23
Property Description
Welcome to a great home and neighborhood that will accommodate any growing family and is located on a safe dead end street close to all amenities and major routes rt. 3 and 495. This well taken care of home has great curb appeal and is well landscaped. You will find a an over-sized deck overlooking a flat fenced in yard with a ready to go above ground pool. The exterior has been well taken care of with newer vinyl siding,triple glass pane energy star rated windows and a shed with electricity. Inside you will find 5 bedrooms and 4 full bathrooms with great space for extended family. Major updates have been made including 200 amp electrical, 4-zone gas-fired boiler energy star rated,gas fired on-demand energy star rated hot water heater, and Central AC. A very nice feature is a large master bedroom with vaulted ceilings, a master bathroom and great closet space. All this with a new high-school coming in 2019 and a great up and coming town.
Location
State MA
County Middlesex
Zoning 2
Direction Pollard Street to Hayden street
Rooms
Family Room Cable Hookup, Exterior Access, Recessed Lighting
Basement Full
Primary Bedroom Level Basement
Dining Room Ceiling Fan(s), Open Floorplan
Kitchen Ceiling Fan(s), Flooring - Stone/Ceramic Tile
Interior
Interior Features Bathroom
Heating Forced Air
Cooling Central Air
Flooring Tile, Carpet, Hardwood
Appliance Range, Dishwasher, Disposal, Microwave, Gas Water Heater, Tank Water Heaterless
Laundry First Floor
Exterior
Fence Fenced
Pool Above Ground
Community Features Pool, Park, Highway Access
Waterfront false
Roof Type Shingle
Parking Type Paved Drive, Off Street
Total Parking Spaces 6
Garage No
Private Pool true
Building
Lot Description Level
Foundation Concrete Perimeter
Sewer Public Sewer
Water Public
Read Less
Bought with Evan Ralph • Redfin Corp.
GET MORE INFORMATION





