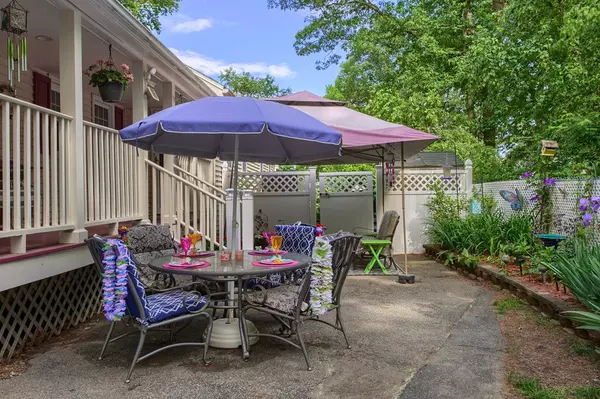For more information regarding the value of a property, please contact us for a free consultation.
43 8th St Tewksbury, MA 01876
Want to know what your home might be worth? Contact us for a FREE valuation!

Our team is ready to help you sell your home for the highest possible price ASAP
Key Details
Property Type Single Family Home
Sub Type Single Family Residence
Listing Status Sold
Purchase Type For Sale
Square Footage 2,256 sqft
Price per Sqft $210
MLS Listing ID 72348747
Sold Date 08/10/18
Style Colonial
Bedrooms 4
Full Baths 2
Year Built 1966
Annual Tax Amount $6,475
Tax Year 2018
Lot Size 0.290 Acres
Acres 0.29
Property Description
Are you ready for a summer barbecue? This spacious 4 BR, 2 BA home has it all! Pool, hot tub, koi pond, brick patio, farmer's porch, deck, flower gardens, and children's swing set all in a fenced yard that is waiting for your summer enjoyment! House features large, beautiful eat-in-kitchen with island, soaring cathedral ceiling, hardwood floors and contemporary white cabinets, HUGE family room with gas fireplace, hardwood and french doors to deck, as well as a dining room, living room, 4 bedrooms (2 up - large master and 2nd bedroom with unique reading nook and 2 down), and 1 3/4 baths. Lower level "man cave", workshop, and storage galore! Everything that you could want in a home! First showings at Open House Saturday, 6/23, from 11:30-1:30 (2nd Open House Monday from 5-7).
Location
State MA
County Middlesex
Zoning RG
Direction Main St/Route 38 to McLaren Road to Eighth St
Rooms
Family Room Cathedral Ceiling(s), Ceiling Fan(s), Flooring - Hardwood, French Doors, Cable Hookup, Exterior Access
Basement Full
Primary Bedroom Level Second
Dining Room Flooring - Hardwood
Kitchen Cathedral Ceiling(s), Ceiling Fan(s), Flooring - Hardwood, Kitchen Island, Exterior Access
Interior
Heating Baseboard, Oil
Cooling Window Unit(s)
Flooring Tile, Hardwood, Other
Fireplaces Number 1
Fireplaces Type Family Room
Appliance Range, Dishwasher, Microwave, Oil Water Heater, Utility Connections for Electric Range
Exterior
Exterior Feature Garden, Other
Fence Fenced
Pool Above Ground
Community Features Shopping, Pool, Tennis Court(s), Park, Stable(s), Golf, Medical Facility, Laundromat, Highway Access, House of Worship, Public School, T-Station
Utilities Available for Electric Range
Waterfront false
Roof Type Shingle
Parking Type Paved Drive, Off Street, Paved
Total Parking Spaces 4
Garage No
Private Pool true
Building
Lot Description Level
Foundation Concrete Perimeter
Sewer Public Sewer
Water Public
Schools
Elementary Schools Heathbrook/Trah
Middle Schools Ryan/Wynn
High Schools Tmhs/Shawsheen
Read Less
Bought with Jay Noble • Century 21 Commonwealth
GET MORE INFORMATION





