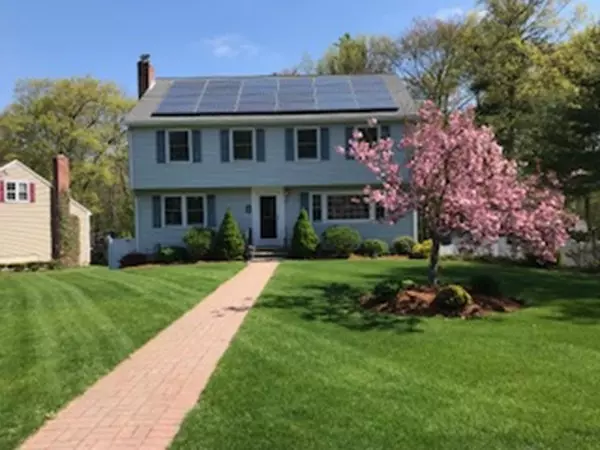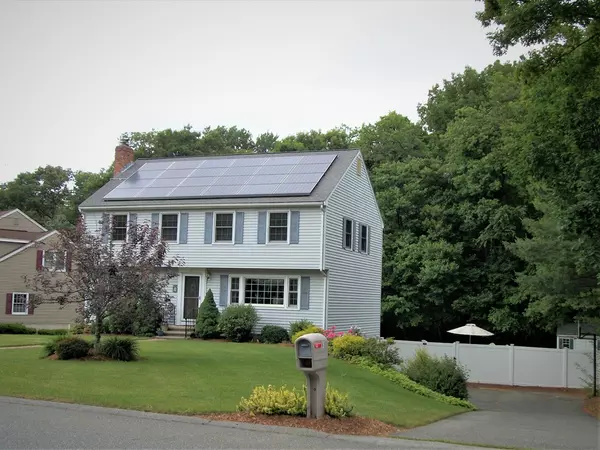For more information regarding the value of a property, please contact us for a free consultation.
61 Worthern Place Tewksbury, MA 01876
Want to know what your home might be worth? Contact us for a FREE valuation!

Our team is ready to help you sell your home for the highest possible price ASAP
Key Details
Property Type Single Family Home
Sub Type Single Family Residence
Listing Status Sold
Purchase Type For Sale
Square Footage 2,328 sqft
Price per Sqft $251
MLS Listing ID 72348362
Sold Date 08/15/18
Style Colonial
Bedrooms 4
Full Baths 2
Half Baths 1
HOA Y/N false
Year Built 1985
Annual Tax Amount $7,068
Tax Year 2018
Lot Size 0.460 Acres
Acres 0.46
Property Description
LOVELY CARRIAGE ESTATES....This stately Worthern Place Colonial will impress you. Situated in a picturesque cul-de-sac neighborhood, this meticulous one-owner home with a pleasant décor has all those things buyers are looking for. This home offers a beautiful flow and a spacious, open floor plan. Many desirable features include Central air and Central Vac, boasting hardwood flooring throughout, fully applianced kitchen with granite counters and tiled backsplash. Formal living room with large picture window and formal Dining Room. Family Room with mantled brick fireplace. Stylish bathrooms and laundry area includes washer & dryer. Master Bedroom with ceiling fan, walk-in closet, and Master Bath with shower. Finished Lower Level for additional space. Relax on the back (composite) deck overlooking the lush and attractive fenced back yard. SWIM TIME!... enjoy the refreshing inground pool and patio area. Large 2-car garage and plenty of driveway parking. Newer Solar Panels 2yo.
Location
State MA
County Middlesex
Zoning R
Direction Pleasant Street to Whipple to Farwood to Worther Place
Rooms
Family Room Flooring - Hardwood, Cable Hookup, Chair Rail
Basement Finished, Walk-Out Access, Interior Entry, Garage Access
Primary Bedroom Level Second
Dining Room Flooring - Hardwood, Chair Rail
Kitchen Flooring - Hardwood, Countertops - Stone/Granite/Solid, Gas Stove
Interior
Interior Features Play Room, Central Vacuum
Heating Central, Baseboard, Natural Gas
Cooling Central Air
Flooring Carpet, Hardwood, Flooring - Wall to Wall Carpet
Fireplaces Number 1
Fireplaces Type Family Room
Appliance Range, Microwave, Refrigerator, Washer, Dryer, Water Treatment, Vacuum System, Gas Water Heater, Plumbed For Ice Maker, Utility Connections for Gas Range, Utility Connections for Gas Oven, Utility Connections for Gas Dryer
Laundry Gas Dryer Hookup, Washer Hookup, First Floor
Exterior
Exterior Feature Storage, Sprinkler System
Garage Spaces 2.0
Fence Fenced/Enclosed, Fenced
Pool In Ground
Community Features Medical Facility, Highway Access, House of Worship, Public School
Utilities Available for Gas Range, for Gas Oven, for Gas Dryer, Washer Hookup, Icemaker Connection
Waterfront false
Roof Type Shingle
Parking Type Under, Garage Door Opener, Paved Drive, Off Street, Paved
Total Parking Spaces 4
Garage Yes
Private Pool true
Building
Lot Description Cul-De-Sac, Wooded
Foundation Concrete Perimeter
Sewer Public Sewer
Water Public
Others
Senior Community false
Read Less
Bought with Roxanne Curzi • Century 21 Mario Real Estate
GET MORE INFORMATION





