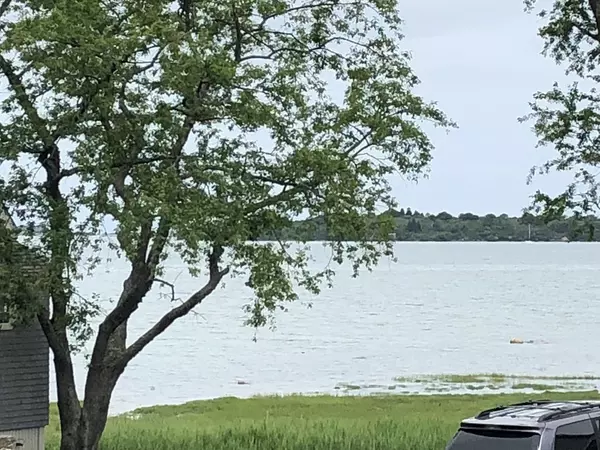For more information regarding the value of a property, please contact us for a free consultation.
34 Highview Drive Hingham, MA 02043
Want to know what your home might be worth? Contact us for a FREE valuation!

Our team is ready to help you sell your home for the highest possible price ASAP
Key Details
Property Type Single Family Home
Sub Type Single Family Residence
Listing Status Sold
Purchase Type For Sale
Square Footage 2,100 sqft
Price per Sqft $500
MLS Listing ID 72347161
Sold Date 08/21/18
Style Colonial
Bedrooms 4
Full Baths 2
Half Baths 1
HOA Y/N false
Year Built 1973
Annual Tax Amount $10,594
Tax Year 2018
Lot Size 0.300 Acres
Acres 0.3
Property Description
Crow Point dream family setting. Deeded beach access to neighborhood beach across the street. Perched on a hill at the end of a quiet cul de sac, enjoy spectacular water views and breezes while playing in the expansive backyard or riding bikes in scenic waterfront cul de sac. NO flood insurance. Stunning water views from nearly every room. Renovation within last few years includes kitchen, with granite countertops and stainless steel appliances, 3 bathrooms, new Andersen windows throughout and 2 sliders, shingle siding, roof, recessed lighting, flooring, gas boiler and central AC. Gas and sewer. Walking distance to elementary school and very close to bus stop, Shipyard for commuter boat, commuter rail, and Hingham Square. Enjoy your morning coffee on second floor master balcony overlooking breathtaking bay views!
Location
State MA
County Plymouth
Area Crow Point
Zoning 9999999
Direction Downer to Planters Field, bear right Park Circle, left Ocean View to end of cul de sac
Rooms
Family Room Beamed Ceilings, Flooring - Hardwood, Window(s) - Bay/Bow/Box, Cable Hookup, Deck - Exterior, Paints & Finishes - Low VOC, Recessed Lighting, Slider
Basement Partial, Concrete, Unfinished
Primary Bedroom Level Second
Dining Room Flooring - Hardwood, Window(s) - Bay/Bow/Box, Paints & Finishes - Low VOC, Recessed Lighting
Kitchen Flooring - Stone/Ceramic Tile, Window(s) - Bay/Bow/Box, Dining Area, Pantry, Countertops - Stone/Granite/Solid, Countertops - Upgraded, Paints & Finishes - Low VOC, Recessed Lighting, Stainless Steel Appliances
Interior
Heating Central, Natural Gas
Cooling Central Air
Flooring Tile, Hardwood, Stone / Slate
Fireplaces Number 1
Fireplaces Type Family Room
Appliance Range, Refrigerator, Gas Water Heater
Laundry Ceiling Fan(s), Flooring - Stone/Ceramic Tile, Electric Dryer Hookup, Paints & Finishes - Low VOC, Recessed Lighting, Washer Hookup, First Floor
Exterior
Exterior Feature Balcony, Rain Gutters, Professional Landscaping, Outdoor Shower, Stone Wall
Garage Spaces 2.0
Community Features Public Transportation, Shopping, Park, Walk/Jog Trails, Medical Facility, Bike Path, Conservation Area, House of Worship, Marina, Private School, Public School, T-Station
Waterfront false
Waterfront Description Beach Front, Bay, 0 to 1/10 Mile To Beach
View Y/N Yes
View Scenic View(s)
Parking Type Under, Garage Door Opener, Paved Drive, Paved
Total Parking Spaces 2
Garage Yes
Building
Lot Description Cul-De-Sac
Foundation Concrete Perimeter
Sewer Public Sewer
Water Public
Schools
Elementary Schools Foster
Middle Schools Hingham Middle
High Schools Hingham High
Others
Senior Community false
Read Less
Bought with Ashley Ghislandi • William Raveis R.E. & Home Services
GET MORE INFORMATION




