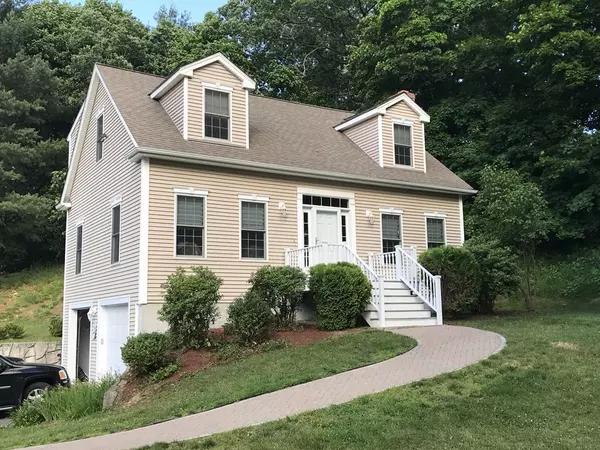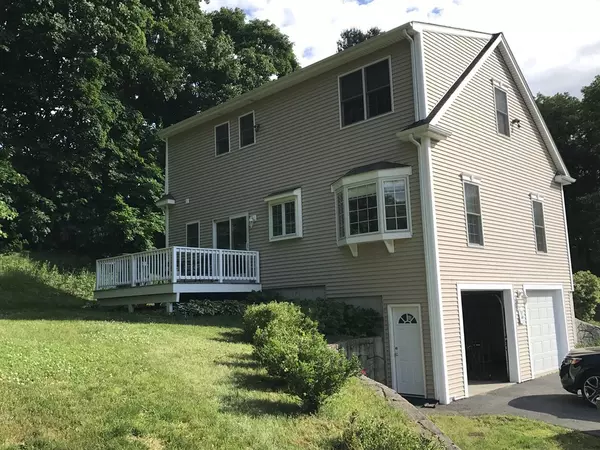For more information regarding the value of a property, please contact us for a free consultation.
141 Farm Street Blackstone, MA 01504
Want to know what your home might be worth? Contact us for a FREE valuation!

Our team is ready to help you sell your home for the highest possible price ASAP
Key Details
Property Type Single Family Home
Sub Type Single Family Residence
Listing Status Sold
Purchase Type For Sale
Square Footage 1,814 sqft
Price per Sqft $186
Subdivision East Blackstone
MLS Listing ID 72346438
Sold Date 08/08/18
Style Cape
Bedrooms 3
Full Baths 2
Half Baths 1
HOA Y/N false
Year Built 2004
Annual Tax Amount $5,054
Tax Year 2017
Lot Size 0.350 Acres
Acres 0.35
Property Description
Beautiful and move in ready 3 bed and 2.5 bath Cape from East Blackstone that needs to be seen! Featuring 9 ft first floor ceilings w/ gleaming hardwood floors, central air, no maintenance vinyl siding, spacious bedrooms, master bath with walk-in closet, Stainless Steel appliances that will remain, a bright eat-in kitchen with large cabinets and island, deck and 2 car garage. The home owners have already done a pre-inspection and will make available for potential buyer. Title 5 in hand. This beauty from a great location and neighborhood is ready for you to move right in.
Location
State MA
County Worcester
Zoning R1
Direction Summer Street to Farm Street
Rooms
Basement Full, Concrete, Unfinished
Primary Bedroom Level Second
Dining Room Flooring - Hardwood
Kitchen Flooring - Stone/Ceramic Tile, Balcony / Deck, Kitchen Island, Slider
Interior
Heating Baseboard, Oil
Cooling Central Air
Flooring Tile, Hardwood
Fireplaces Number 1
Fireplaces Type Living Room
Appliance Range, Dishwasher, Disposal, Microwave, Refrigerator, Washer, Dryer, Oil Water Heater, Utility Connections for Electric Range, Utility Connections for Electric Oven, Utility Connections for Electric Dryer
Laundry Washer Hookup
Exterior
Exterior Feature Rain Gutters, Professional Landscaping
Garage Spaces 2.0
Community Features Walk/Jog Trails, Highway Access, Public School
Utilities Available for Electric Range, for Electric Oven, for Electric Dryer, Washer Hookup
Waterfront false
Roof Type Asphalt/Composition Shingles
Parking Type Under, Insulated, Paved Drive, Paved
Total Parking Spaces 4
Garage Yes
Building
Lot Description Wooded, Easements
Foundation Concrete Perimeter
Sewer Private Sewer
Water Public
Schools
Elementary Schools Jfk Elementary
Middle Schools Hartnett
High Schools Bmr
Others
Senior Community false
Acceptable Financing Contract
Listing Terms Contract
Read Less
Bought with Bethany Martone • Cathedral Properties
GET MORE INFORMATION





