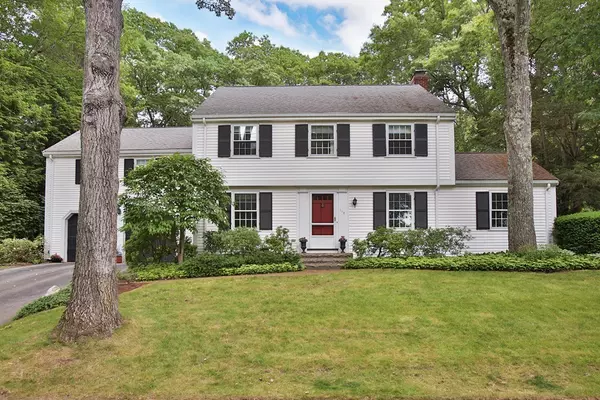For more information regarding the value of a property, please contact us for a free consultation.
110 Suffolk Rd Wellesley, MA 02481
Want to know what your home might be worth? Contact us for a FREE valuation!

Our team is ready to help you sell your home for the highest possible price ASAP
Key Details
Property Type Single Family Home
Sub Type Single Family Residence
Listing Status Sold
Purchase Type For Sale
Square Footage 3,045 sqft
Price per Sqft $426
MLS Listing ID 72341086
Sold Date 12/07/18
Style Colonial
Bedrooms 5
Full Baths 2
Half Baths 1
Year Built 1955
Annual Tax Amount $14,687
Tax Year 2018
Lot Size 0.460 Acres
Acres 0.46
Property Description
Classic center hall colonial tucked away on tree lined Suffolk Road, a neighborhood of very high end homes. First floor family room with fireplace, built-ins and sliders to garden patio. Updated eat-in kitchen. Elegant entertaining size living room and dining room with charming twin built-in china cabinets. Five generously proportioned second floor bedrooms. Spacious master bedroom suite with bath and walk-in closet. Hardwood floors through out. The yard is a deep and beautiful half acre with mature plantings offering both privacy and play space. Central air. Super quiet area within a short walk to school and the hiking trails at Rocky Ledge. Do not miss!
Location
State MA
County Norfolk
Zoning SR20
Direction Bristol or Westgate to Suffolk
Rooms
Family Room Flooring - Hardwood
Basement Full, Partially Finished
Primary Bedroom Level Second
Dining Room Closet/Cabinets - Custom Built, Flooring - Hardwood
Kitchen Flooring - Hardwood
Interior
Interior Features Play Room
Heating Forced Air, Natural Gas
Cooling Central Air
Flooring Hardwood
Fireplaces Number 2
Fireplaces Type Living Room
Appliance Range, Dishwasher, Refrigerator, Gas Water Heater, Utility Connections for Gas Range
Laundry In Basement
Exterior
Garage Spaces 2.0
Community Features Walk/Jog Trails, Conservation Area, Public School
Utilities Available for Gas Range
Waterfront false
Roof Type Shingle
Parking Type Attached
Total Parking Spaces 2
Garage Yes
Building
Lot Description Wooded
Foundation Concrete Perimeter
Sewer Public Sewer
Water Public
Schools
Elementary Schools Upham District
Middle Schools Wms
High Schools Whs
Read Less
Bought with Paige Yates • Coldwell Banker Residential Brokerage - Weston
GET MORE INFORMATION





