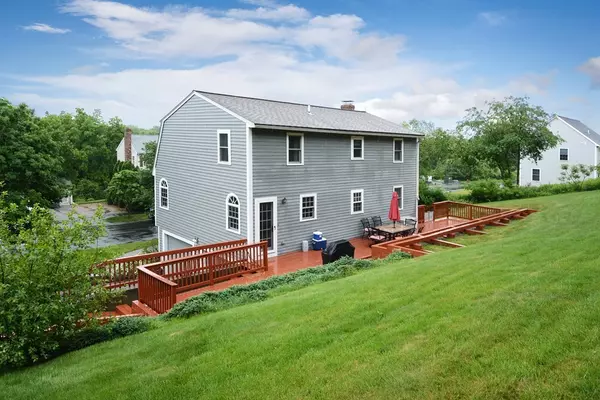For more information regarding the value of a property, please contact us for a free consultation.
13 Overlook Drive Danvers, MA 01923
Want to know what your home might be worth? Contact us for a FREE valuation!

Our team is ready to help you sell your home for the highest possible price ASAP
Key Details
Property Type Single Family Home
Sub Type Single Family Residence
Listing Status Sold
Purchase Type For Sale
Square Footage 1,886 sqft
Price per Sqft $259
MLS Listing ID 72340300
Sold Date 08/10/18
Bedrooms 3
Full Baths 1
Half Baths 1
Year Built 1990
Annual Tax Amount $6,365
Tax Year 2018
Lot Size 0.460 Acres
Acres 0.46
Property Description
Welcome home to Danvers! You will love this stunning open concept kitchen with light cherry cabinetry, granite countertops, oversized center island, SS appliances including gas cooktop and double wall ovens, hardwood flooring, pendant and recessed lighting and large dining area. The front to back living room has a wood burning fireplace, also with hardwood floors. Half bath is updated with marble top vanity, tile floors and laundry. The second floor offers a front to back master bedroom with double closets and hardwood floors. Two additional bedrooms and a luxurious full bath with tile shower/tub. tile floor and quartz top vanity. The lower level offers a family room/playroom. 2 car garage. Huge deck off the back. Security, irrigation. New heating system (Rinnai 2017), newer hot water tank (2014).
Location
State MA
County Essex
Zoning res
Direction 128 N to Folly Hill Exit, turn right to Wayside to Overlook
Rooms
Family Room Closet, Exterior Access
Basement Partial, Finished, Garage Access
Primary Bedroom Level Second
Kitchen Flooring - Hardwood, Dining Area, Countertops - Stone/Granite/Solid, Kitchen Island, Exterior Access, Open Floorplan, Recessed Lighting, Stainless Steel Appliances, Gas Stove
Interior
Interior Features Entrance Foyer
Heating Baseboard, Natural Gas
Cooling None
Flooring Tile, Carpet, Hardwood, Flooring - Stone/Ceramic Tile
Fireplaces Number 1
Fireplaces Type Living Room
Appliance Oven, Dishwasher, Disposal, Microwave, Countertop Range, Refrigerator, Gas Water Heater, Utility Connections for Gas Range, Utility Connections for Gas Dryer
Exterior
Exterior Feature Sprinkler System
Garage Spaces 2.0
Community Features Shopping, Walk/Jog Trails, Highway Access, House of Worship, Public School
Utilities Available for Gas Range, for Gas Dryer
Waterfront false
Roof Type Shingle
Parking Type Under, Garage Door Opener, Paved Drive, Off Street
Total Parking Spaces 2
Garage Yes
Building
Foundation Concrete Perimeter
Sewer Public Sewer
Water Public
Schools
Elementary Schools Riverside
Middle Schools Holten Richmond
High Schools Danvers High
Read Less
Bought with Debbie Miller Realty Group • Leading Edge Real Estate
GET MORE INFORMATION





