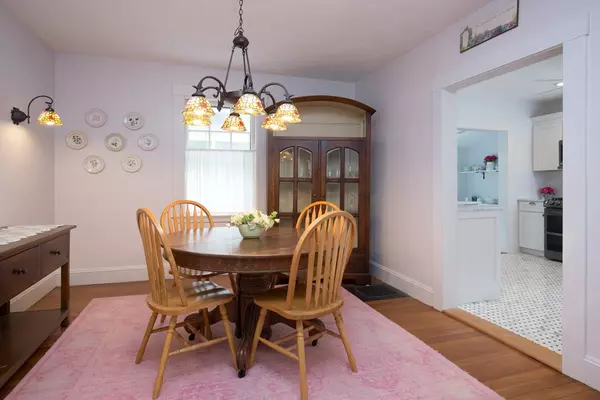For more information regarding the value of a property, please contact us for a free consultation.
42 Riverdale Road Wellesley, MA 02481
Want to know what your home might be worth? Contact us for a FREE valuation!

Our team is ready to help you sell your home for the highest possible price ASAP
Key Details
Property Type Single Family Home
Sub Type Single Family Residence
Listing Status Sold
Purchase Type For Sale
Square Footage 1,750 sqft
Price per Sqft $479
MLS Listing ID 72340296
Sold Date 08/01/18
Style Bungalow
Bedrooms 3
Full Baths 3
Year Built 1917
Annual Tax Amount $7,181
Tax Year 2018
Lot Size 6,098 Sqft
Acres 0.14
Property Description
Sparkling and renovated: vintage bungalow located in a wonderful neighborhood that is tucked between the Farms and Lower Falls. Improvements in last 2.5 years include kitchen with a pretty bay window for plants; direct vent, high-efficincy gas furnace; direct vent gas water heater; creation of basement family room, full bathroom, laundry, and a bonus "other" room for your imaginative use. Refurbished front sitting porch and practical, rear screened porch expand the outdoor experience. Bonus hobby shed and greenhouse! Approximately 0.4m to Farms commuter rail station and near the Charles River Reservation with its Charles River Path Trail that leads to the shops and restaurants in Lower Falls village center.
Location
State MA
County Norfolk
Zoning SRD 10
Direction Glen Road to Riverdale Road.
Rooms
Family Room Flooring - Wall to Wall Carpet, Exterior Access, Recessed Lighting
Basement Full, Finished, Walk-Out Access
Primary Bedroom Level Second
Dining Room Flooring - Wood
Kitchen Ceiling Fan(s), Flooring - Stone/Ceramic Tile, Window(s) - Bay/Bow/Box, Countertops - Stone/Granite/Solid, Exterior Access, Recessed Lighting, Remodeled, Stainless Steel Appliances, Gas Stove
Interior
Interior Features Office
Heating Forced Air, Natural Gas
Cooling Window Unit(s), None
Flooring Wood, Tile, Carpet, Flooring - Wood, Flooring - Wall to Wall Carpet, Flooring - Marble
Fireplaces Number 1
Fireplaces Type Living Room
Appliance Range, Dishwasher, Disposal, Microwave, Refrigerator, Washer, Dryer, Gas Water Heater
Laundry In Basement
Exterior
Community Features Public Transportation, Shopping, Walk/Jog Trails, Conservation Area, House of Worship
Waterfront false
Roof Type Shingle
Total Parking Spaces 3
Garage No
Building
Lot Description Gentle Sloping
Foundation Concrete Perimeter
Sewer Public Sewer
Water Public
Schools
Elementary Schools Schofield Es
Middle Schools Wellesley Ms
High Schools Wellesley Hs
Read Less
Bought with Bobby Pittella • Coldwell Banker Residential Brokerage - Boston - Back Bay
GET MORE INFORMATION





