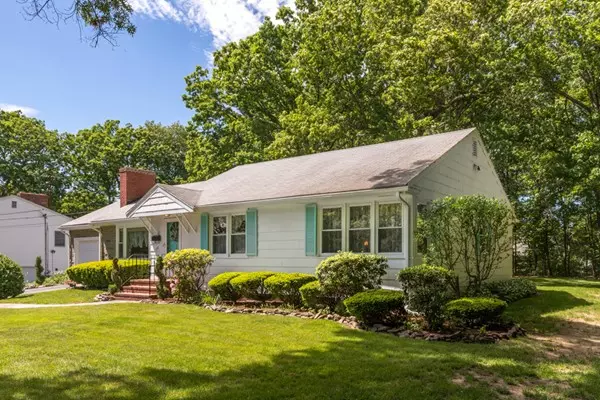For more information regarding the value of a property, please contact us for a free consultation.
116 Rockford Street Brockton, MA 02301
Want to know what your home might be worth? Contact us for a FREE valuation!

Our team is ready to help you sell your home for the highest possible price ASAP
Key Details
Property Type Single Family Home
Sub Type Single Family Residence
Listing Status Sold
Purchase Type For Sale
Square Footage 1,696 sqft
Price per Sqft $211
MLS Listing ID 72338238
Sold Date 07/16/18
Style Ranch
Bedrooms 3
Full Baths 2
HOA Y/N false
Year Built 1960
Annual Tax Amount $4,528
Tax Year 2015
Lot Size 0.640 Acres
Acres 0.64
Property Description
Spend the summer in your new home in one of the city's finest neighborhoods. Plenty of room to entertain the family in this custom-built ranch. Huge living room opens into the dining room and then the family room. Gleaming hardwood floors throughout. Sun-filled master bedroom with full bath. Eat-in kitchen. First-floor laundry makes for fewer steps and easy living! Meticulously maintained. New energy-efficient tankless gas hot water system and newer heating system. Professionally manicured landscaping provides great curb appeal.
Location
State MA
County Plymouth
Zoning 51
Direction Torrey Street to Torrey Avenue to Rockford Street
Rooms
Family Room Cathedral Ceiling(s), Closet/Cabinets - Custom Built, Flooring - Laminate
Basement Full, Partial, Sump Pump
Primary Bedroom Level First
Dining Room Flooring - Hardwood
Kitchen Flooring - Vinyl
Interior
Interior Features Home Office
Heating Baseboard, Natural Gas
Cooling Central Air
Flooring Laminate, Hardwood, Flooring - Laminate
Fireplaces Number 1
Fireplaces Type Living Room
Appliance Oven, Microwave, Countertop Range, Refrigerator, Gas Water Heater, Utility Connections for Gas Range
Laundry First Floor
Exterior
Garage Spaces 1.0
Community Features Public Transportation, Shopping, Pool, Tennis Court(s), Park, Walk/Jog Trails, Golf, Medical Facility, Laundromat, Highway Access, House of Worship, Public School, T-Station
Utilities Available for Gas Range
Waterfront false
Roof Type Shingle
Parking Type Attached, Paved Drive, Off Street
Total Parking Spaces 4
Garage Yes
Building
Lot Description Wooded
Foundation Concrete Perimeter
Sewer Public Sewer
Water Public
Others
Senior Community false
Read Less
Bought with Rodney Long • Keller Williams Realty
GET MORE INFORMATION





