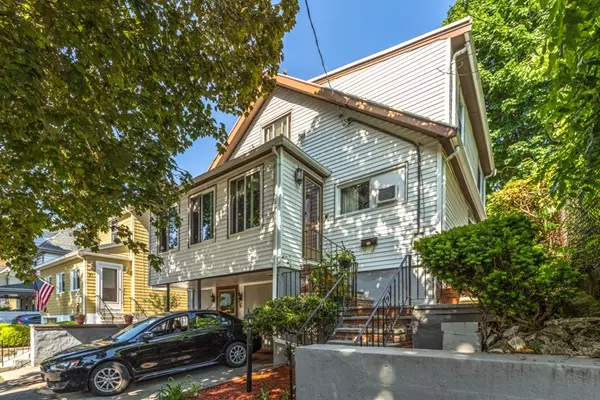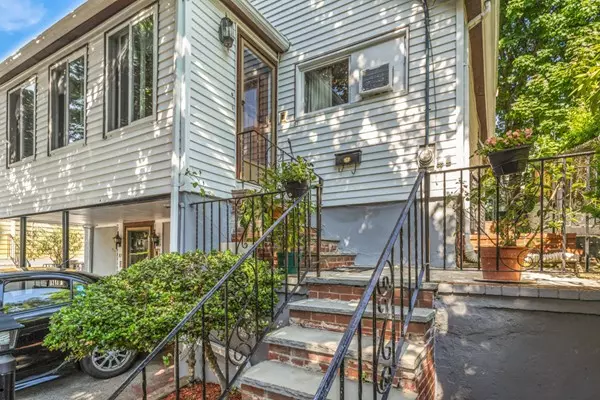For more information regarding the value of a property, please contact us for a free consultation.
87 Andrews St Medford, MA 02155
Want to know what your home might be worth? Contact us for a FREE valuation!

Our team is ready to help you sell your home for the highest possible price ASAP
Key Details
Property Type Single Family Home
Sub Type Single Family Residence
Listing Status Sold
Purchase Type For Sale
Square Footage 1,470 sqft
Price per Sqft $341
MLS Listing ID 72336684
Sold Date 08/01/18
Style Colonial
Bedrooms 3
Full Baths 1
Half Baths 1
HOA Y/N false
Year Built 1935
Annual Tax Amount $4,586
Tax Year 2018
Lot Size 4,356 Sqft
Acres 0.1
Property Description
BE QUICK!! This home has just about everything you will want! 7 rooms, 3 bedrooms, 1.5 baths and more...1st level has enclosed heated front porch, sliders to main living room with hardwood floors, large dining room with tile floor and sliders to the rear yard, oversize kitchen is fully appliance and has a pantry with laundry hookups, full ct bath, 1st floor bedroom with hardwood and closet. 2nd level has plank flooring in both bedrooms. Master bedroom has balcony and both bedrooms have ceiling fans and skylights. Huge half bath with sauna complete this level. Lower level family room is finished and has dry bar, wood burning store and additional room for storage. This home also features two heating systems-both very young. 3 car front parking, carefree siding, big fenced rear yard with patio and so much more!! Great price so be fast!!! Offers due on Monday 6/4 by 5 PM and will be reviewed by Noon on Tuesday 6/5.
Location
State MA
County Middlesex
Area North Medford
Zoning res
Direction Fulton to Andrews
Rooms
Family Room Wood / Coal / Pellet Stove, Closet, Flooring - Stone/Ceramic Tile, Cable Hookup, Open Floorplan
Basement Full, Finished, Partially Finished, Interior Entry, Concrete
Primary Bedroom Level Second
Dining Room Flooring - Stone/Ceramic Tile, Exterior Access, Open Floorplan
Kitchen Flooring - Stone/Ceramic Tile, Dining Area, Pantry, Breakfast Bar / Nook, Dryer Hookup - Electric, Washer Hookup
Interior
Interior Features Other
Heating Baseboard, Electric Baseboard, Steam, Natural Gas, Electric
Cooling Wall Unit(s)
Flooring Tile, Carpet, Hardwood, Pine
Fireplaces Number 1
Appliance Range, Dishwasher, Disposal, Gas Water Heater, Tank Water Heater, Utility Connections for Gas Range
Laundry First Floor
Exterior
Exterior Feature Balcony
Fence Fenced/Enclosed, Fenced
Community Features Public Transportation, Shopping, Tennis Court(s), Park, Walk/Jog Trails, Medical Facility, Laundromat, Conservation Area, Highway Access, House of Worship, Marina, Private School, Public School, T-Station, University, Other, Sidewalks
Utilities Available for Gas Range
Waterfront false
Waterfront Description Beach Front, Lake/Pond, 3/10 to 1/2 Mile To Beach, Beach Ownership(Private)
View Y/N Yes
View City View(s), City
Roof Type Shingle
Parking Type Paved Drive, Off Street, Paved
Total Parking Spaces 3
Garage No
Building
Lot Description Level
Foundation Concrete Perimeter
Sewer Public Sewer
Water Public
Others
Senior Community false
Read Less
Bought with Rachel Ventresca • Greater Metropolitan R. E.
GET MORE INFORMATION




