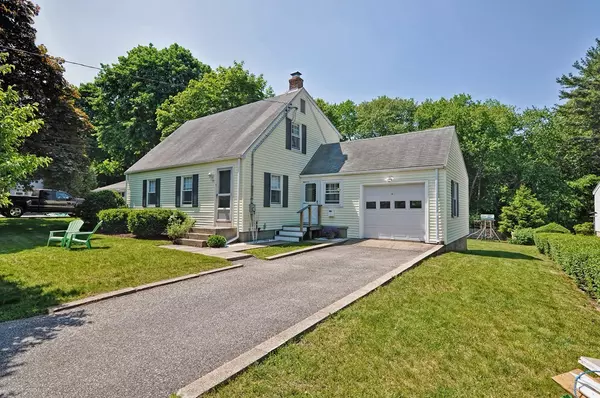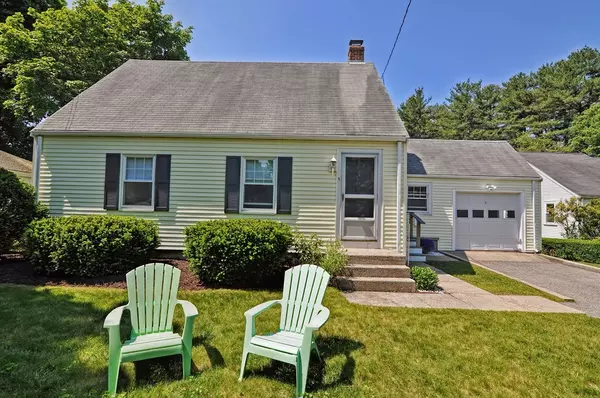For more information regarding the value of a property, please contact us for a free consultation.
9 Pocahontas St Walpole, MA 02081
Want to know what your home might be worth? Contact us for a FREE valuation!

Our team is ready to help you sell your home for the highest possible price ASAP
Key Details
Property Type Single Family Home
Sub Type Single Family Residence
Listing Status Sold
Purchase Type For Sale
Square Footage 1,446 sqft
Price per Sqft $331
MLS Listing ID 72336635
Sold Date 07/19/18
Style Cape
Bedrooms 3
Full Baths 2
Year Built 1942
Annual Tax Amount $5,706
Tax Year 2018
Lot Size 9,583 Sqft
Acres 0.22
Property Description
Looking to be in the heart of town? Look no further! This 3 bedroom 2 bath cape style home is sure to wow you! As soon as you enter you'll notice the gleaming hardwood floors throughout the first floor. The updated kitchen offers an open floor plan, stainless steel appliances and a gorgeous granite breakfast bar area that opens up to the family room, perfect for entertaining. The 1st floor also provides for a first floor bedroom, full bathroom and a living room that could also be converted to a 4th bedroom. Upstairs you'll find another full bath and 2 more large front to back bedrooms with A/C and plenty of hidden storage space. Need more? The basement is partially finished, perfect for a play area, game room, exercise room and much more. All of this is located on a quaint level lot that backs up to the high school fields and town forest area where you'll find nature trails and lots of fun exploring spots. Minutes to Walpole center, rt 1, 495 and 95. Come visit and fall in love!!
Location
State MA
County Norfolk
Zoning RES
Direction Common to Shawnee to Pocahontas
Rooms
Family Room Flooring - Hardwood
Basement Full, Partially Finished, Walk-Out Access
Primary Bedroom Level Second
Dining Room Flooring - Hardwood
Kitchen Flooring - Hardwood, Breakfast Bar / Nook
Interior
Heating Forced Air, Oil, Other
Cooling Dual, Other
Flooring Carpet, Hardwood
Appliance Range, Dishwasher, Microwave
Laundry In Basement
Exterior
Garage Spaces 1.0
Community Features Public Transportation, Shopping, Pool, Tennis Court(s), Park, Walk/Jog Trails, Highway Access, House of Worship, Public School, T-Station
Waterfront false
Roof Type Shingle
Parking Type Attached, Paved Drive, Off Street
Total Parking Spaces 3
Garage Yes
Building
Lot Description Level
Foundation Concrete Perimeter
Sewer Public Sewer
Water Public
Schools
Elementary Schools Boyden
Middle Schools Bird
High Schools Walpole High
Others
Senior Community false
Acceptable Financing Contract
Listing Terms Contract
Read Less
Bought with Arcangelo Mariano • Mariano Smith & Co.
GET MORE INFORMATION




