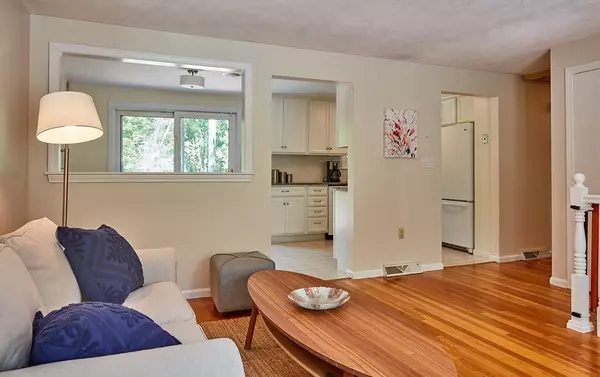For more information regarding the value of a property, please contact us for a free consultation.
10 Angela Lane Billerica, MA 01821
Want to know what your home might be worth? Contact us for a FREE valuation!

Our team is ready to help you sell your home for the highest possible price ASAP
Key Details
Property Type Single Family Home
Sub Type Single Family Residence
Listing Status Sold
Purchase Type For Sale
Square Footage 1,884 sqft
Price per Sqft $263
MLS Listing ID 72336287
Sold Date 07/26/18
Bedrooms 4
Full Baths 1
Half Baths 1
HOA Y/N false
Year Built 1972
Annual Tax Amount $5,770
Tax Year 2018
Lot Size 0.690 Acres
Acres 0.69
Property Description
This charming and well-maintained 4 bedrooms, 1.5 bathrooms in a split entry house is in MOVE-IN READY condition! Quietly nestled in the beautiful East Billerica neighborhood. SUN-FILLED living area. Enjoy entertaining guests in the EAT-IN KITCHEN with sliders that open to the NEW deck, LARGE PRIVATE backyard with HEATED swimming pool, BBQ, garden and playground area. First floor also features 3 bedrooms and 1 full bathroom, HARDWOOD FLOOR throughout. Downstairs boasts a bedroom, half bathroom, and SPACIOUS family room with a wood stove. Additional features include CENTRAL A/C, additional storage, 4 parking spaces, CONVENIENTLY located to Route 129, 3A, 62, shops, golf course.
Location
State MA
County Middlesex
Zoning 3
Direction Tercentennial to Francesca or Parsons to Angela
Rooms
Family Room Wood / Coal / Pellet Stove, Flooring - Wall to Wall Carpet, Window(s) - Picture, Cable Hookup, Storage
Basement Full, Finished, Walk-Out Access
Primary Bedroom Level Main
Dining Room Flooring - Stone/Ceramic Tile, Balcony / Deck, Deck - Exterior, Exterior Access
Kitchen Flooring - Stone/Ceramic Tile, Window(s) - Picture, Pantry, Countertops - Stone/Granite/Solid, Gas Stove
Interior
Heating Forced Air, Natural Gas
Cooling Central Air
Flooring Wood, Tile, Hardwood
Fireplaces Number 1
Appliance Range, Dishwasher, Disposal, Refrigerator, Washer, Dryer, Gas Water Heater, Utility Connections for Gas Range, Utility Connections for Electric Dryer
Laundry In Basement, Washer Hookup
Exterior
Exterior Feature Storage, Other
Fence Fenced/Enclosed, Fenced
Pool Pool - Inground Heated
Community Features Shopping, Pool, Tennis Court(s), Park, Golf, Medical Facility, Conservation Area, Highway Access, House of Worship, Public School, Other
Utilities Available for Gas Range, for Electric Dryer, Washer Hookup
Waterfront false
Roof Type Shingle
Parking Type Paved Drive, Paved
Total Parking Spaces 4
Garage No
Private Pool true
Building
Lot Description Gentle Sloping
Foundation Concrete Perimeter
Sewer Public Sewer
Water Public
Schools
Elementary Schools Kennedy
Middle Schools Locke
High Schools Bmhs, Shawsheen
Read Less
Bought with Christine M. Rocha • Residential Realty Group
GET MORE INFORMATION





