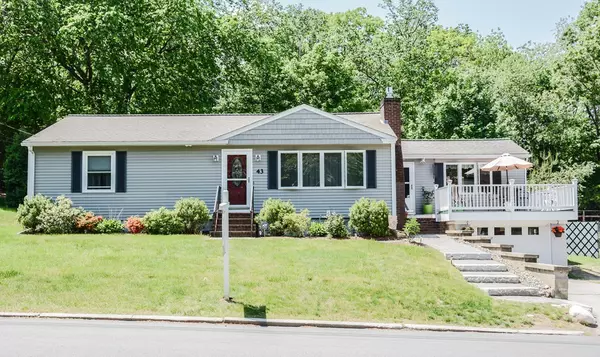For more information regarding the value of a property, please contact us for a free consultation.
43 Jefferson St Lawrence, MA 01843
Want to know what your home might be worth? Contact us for a FREE valuation!

Our team is ready to help you sell your home for the highest possible price ASAP
Key Details
Property Type Single Family Home
Sub Type Single Family Residence
Listing Status Sold
Purchase Type For Sale
Square Footage 1,428 sqft
Price per Sqft $259
MLS Listing ID 72335285
Sold Date 07/13/18
Style Ranch
Bedrooms 3
Full Baths 2
HOA Y/N false
Year Built 1957
Annual Tax Amount $3,417
Tax Year 2018
Lot Size 8,276 Sqft
Acres 0.19
Property Description
Showings begin @ Open House - Sunday, June 3rd @ noon. Offers due by 5 p.m. on Tues, June 5. Seller shall have 24 hours to review offers. Move in ready meticulously kept ranch home in desirable S. Lawrence neighborhood. Several recent updates include new siding, windows, doors, kitchen & baths. Hardwood flooring throughout (tile in baths) & carpet in partially fin. basement. Front of home welcomes you w/2 entrances via paver walkway & professional landscaping. Fabulous front & rear Trex decks flank the gorgeous cathedral ceiling dining area - perfect for entertaining! Amazing new cook's kitchen w/granite counters & Schrock ceiling height cabinetry w/soft close drawers, huge island & extra side board space. Living room w/gas fireplace adjacent to kitchen. Updated main bath w/granite counters. 2 spacious bedrooms include closets w/built in organizers in addition to Master Bedroom w/en-suite bath. All bedrooms include ceiling fans. 2 bonus rms in basement. Oversized garage; private yard.
Location
State MA
County Essex
Zoning R1
Direction Mt. Vernon to Jefferson
Rooms
Family Room Flooring - Wall to Wall Carpet, Cable Hookup
Basement Full, Partially Finished, Interior Entry, Garage Access, Bulkhead, Concrete
Primary Bedroom Level First
Dining Room Cathedral Ceiling(s), Flooring - Hardwood, Deck - Exterior, Exterior Access, Open Floorplan
Kitchen Flooring - Hardwood, Pantry, Countertops - Stone/Granite/Solid, Kitchen Island, Open Floorplan, Recessed Lighting, Remodeled, Gas Stove
Interior
Interior Features Ceiling Fan(s), Closet, Bonus Room
Heating Baseboard, Natural Gas
Cooling Other
Flooring Tile, Hardwood, Flooring - Wall to Wall Carpet
Fireplaces Number 1
Fireplaces Type Living Room
Appliance Range, Dishwasher, Microwave, Refrigerator, Gas Water Heater, Utility Connections for Gas Range, Utility Connections for Electric Dryer
Laundry Washer Hookup, In Basement
Exterior
Exterior Feature Professional Landscaping, Stone Wall
Garage Spaces 1.0
Community Features Shopping, Highway Access, T-Station
Utilities Available for Gas Range, for Electric Dryer, Washer Hookup
Waterfront false
Roof Type Shingle, Rubber
Parking Type Under, Storage, Workshop in Garage, Oversized, Off Street, Paved
Total Parking Spaces 2
Garage Yes
Building
Lot Description Level
Foundation Concrete Perimeter
Sewer Public Sewer
Water Public
Others
Senior Community false
Read Less
Bought with Tim Desmarais • RE/MAX Insight
GET MORE INFORMATION





