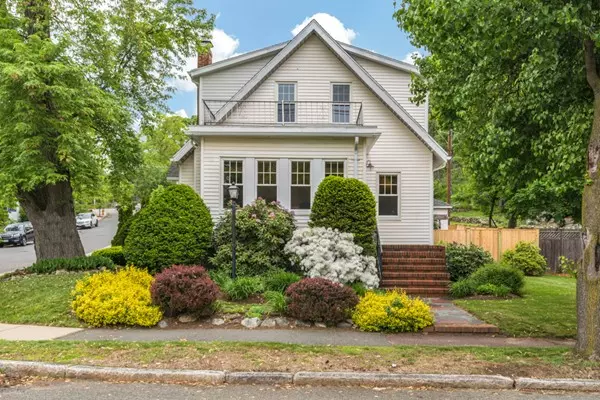For more information regarding the value of a property, please contact us for a free consultation.
69 Ashcroft Rd Medford, MA 02155
Want to know what your home might be worth? Contact us for a FREE valuation!

Our team is ready to help you sell your home for the highest possible price ASAP
Key Details
Property Type Single Family Home
Sub Type Single Family Residence
Listing Status Sold
Purchase Type For Sale
Square Footage 1,672 sqft
Price per Sqft $418
Subdivision Lawrence Estates
MLS Listing ID 72334390
Sold Date 07/26/18
Style Colonial
Bedrooms 3
Full Baths 1
Half Baths 1
HOA Y/N false
Year Built 1922
Annual Tax Amount $5,080
Tax Year 2017
Lot Size 6,534 Sqft
Acres 0.15
Property Description
The Hunt is over... Beautiful home completely renovated top to bottom. Kitchen is complete with black stainless appliances, marbled granite counter tops, lots of cabinets, and a pantry off the kitchen to hold all of your extra kitchen supplies. The floors have been refurbished to their better than original gleaming shine.The living room fireplace is gas. Family Room has space for everyone. The trees outside the office windows are beautiful to look at when working. The main bathroom has just been completely renovated in April. There is a 2 car garage and enough parking in the driveway for 4 more cars. Fenced in back yard and landscaping for those summer BBQ's. This home has so many upgrades It is not possible to list all of them, so you will have to come and see for yourself. Don't miss out on this one!!!! If you are looking for Turn Key, this is the one. The heating and water systems are about 3 years old. Commuter Open on 5/31/18.
Location
State MA
County Middlesex
Zoning R
Direction Lawrence to Aschroft
Rooms
Basement Full, Sump Pump, Concrete
Primary Bedroom Level Second
Kitchen Pantry, Countertops - Stone/Granite/Solid, Breakfast Bar / Nook, Open Floorplan, Remodeled, Stainless Steel Appliances
Interior
Interior Features Office
Heating Hot Water, Natural Gas
Cooling None
Flooring Tile, Hardwood
Fireplaces Number 1
Fireplaces Type Living Room
Appliance Range, Dishwasher, Refrigerator, Gas Water Heater, Tank Water Heaterless, Utility Connections for Gas Range, Utility Connections for Gas Oven
Laundry In Basement
Exterior
Garage Spaces 2.0
Fence Fenced/Enclosed, Fenced
Community Features Public Transportation, Shopping, Medical Facility, Highway Access, Public School, T-Station, Sidewalks
Utilities Available for Gas Range, for Gas Oven
Waterfront false
Roof Type Shingle
Parking Type Detached, Off Street, Paved
Total Parking Spaces 4
Garage Yes
Building
Lot Description Corner Lot
Foundation Stone
Sewer Public Sewer
Water Public
Schools
Elementary Schools Roberts
Middle Schools Andrews Middle
High Schools Medford
Others
Senior Community false
Acceptable Financing Contract, Other (See Remarks)
Listing Terms Contract, Other (See Remarks)
Read Less
Bought with Meg Steere • Century 21 Commonwealth
GET MORE INFORMATION





